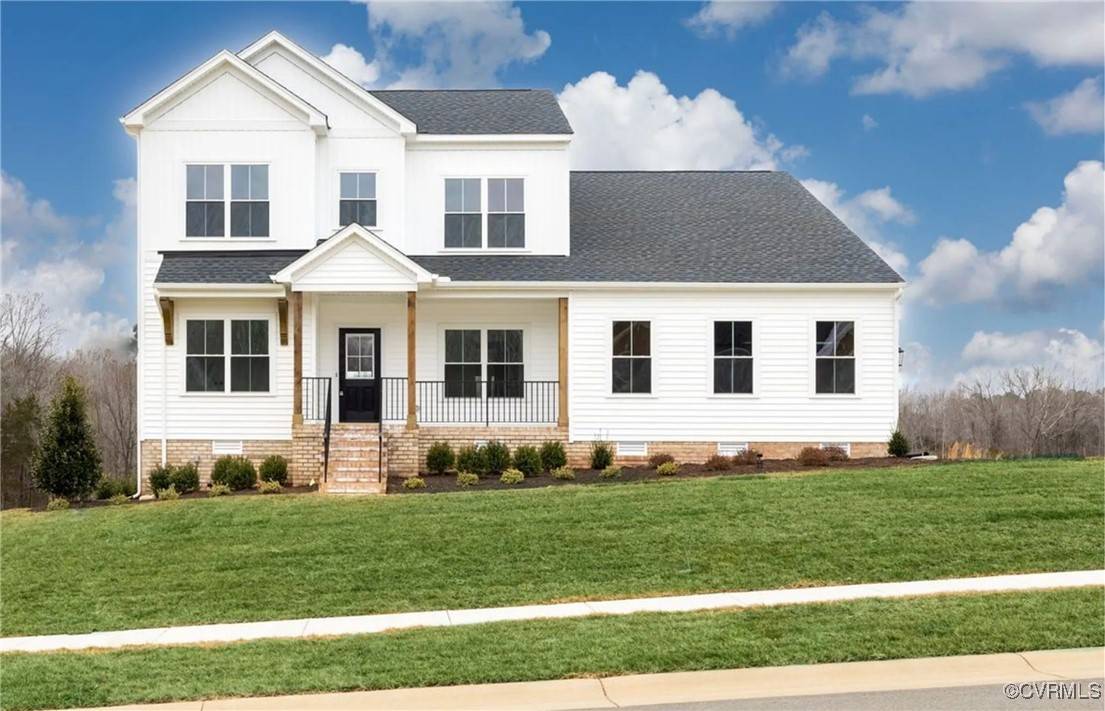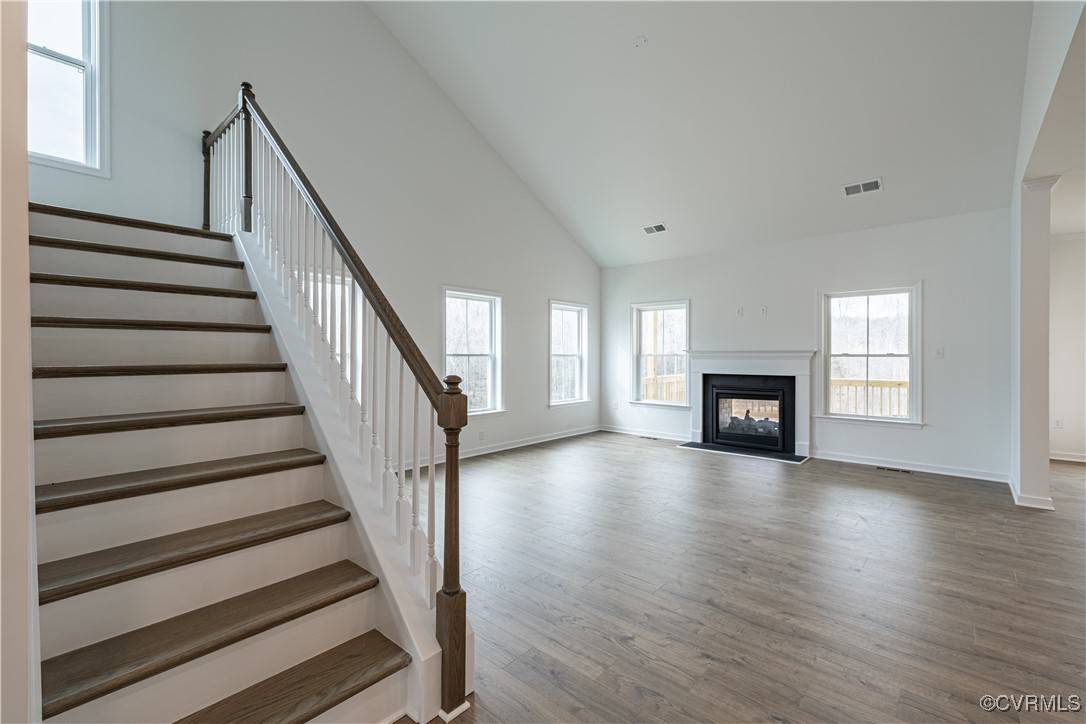$579,990
$599,990
3.3%For more information regarding the value of a property, please contact us for a free consultation.
4 Beds
3 Baths
2,303 SqFt
SOLD DATE : 07/02/2025
Key Details
Sold Price $579,990
Property Type Single Family Home
Sub Type Single Family Residence
Listing Status Sold
Purchase Type For Sale
Square Footage 2,303 sqft
Price per Sqft $251
Subdivision Reed Marsh
MLS Listing ID 2515476
Sold Date 07/02/25
Style Custom,Two Story
Bedrooms 4
Full Baths 3
Construction Status Actual
HOA Fees $62/ann
HOA Y/N Yes
Abv Grd Liv Area 2,303
Year Built 2024
Tax Year 2024
Lot Size 0.499 Acres
Acres 0.499
Property Sub-Type Single Family Residence
Property Description
The quick move-in Calabria offers a balance of style and function, with over $34,000 in savings already built in. A private first-floor guest suite sits just off the foyer, perfect for visitors or a home office. The two-story family room makes a statement, flowing seamlessly into the gourmet kitchen and bright breakfast area. Step outside to the covered porch for a quiet retreat. The first-floor primary suite is tucked away for privacy, featuring a spacious walk-in closet and a luxury bath with a walk-in shower. Upstairs, two additional bedrooms share a full bath. Move in soon and start enjoying life in Reed Marsh—contact us today!
Location
State VA
County Goochland
Community Reed Marsh
Area 24 - Goochland
Direction From I-64W, take Oilville exit and turn left onto Oilville Rd. Turn right onto Broad St Rd. Turn left onto Fairground Rd. In approximately 5 miles, turn left onto Sandy Hook Rd. Continue straight onto Reed Marsh Ln.
Rooms
Basement Crawl Space
Interior
Interior Features Bedroom on Main Level, Breakfast Area, Double Vanity, Fireplace, Granite Counters, Kitchen Island, Bath in Primary Bedroom, Main Level Primary, Pantry, Walk-In Closet(s)
Heating Propane, Zoned
Cooling Zoned
Flooring Carpet, Ceramic Tile, Vinyl
Fireplaces Number 1
Fireplaces Type Gas
Fireplace Yes
Appliance Built-In Oven, Dishwasher, Microwave, Tankless Water Heater
Exterior
Parking Features Attached
Garage Spaces 2.0
Fence None
Pool None
Community Features Home Owners Association
Amenities Available Management
Roof Type Shingle
Porch Rear Porch
Garage Yes
Building
Story 2
Sewer Public Sewer
Water Public
Architectural Style Custom, Two Story
Level or Stories Two
Structure Type Drywall,Frame,Vinyl Siding
New Construction Yes
Construction Status Actual
Schools
Elementary Schools Goochland
Middle Schools Goochland
High Schools Goochland
Others
HOA Fee Include Association Management,Common Areas
Tax ID 42-41-1-11-0
Ownership Corporate
Financing Conventional
Special Listing Condition Corporate Listing
Read Less Info
Want to know what your home might be worth? Contact us for a FREE valuation!

Our team is ready to help you sell your home for the highest possible price ASAP

Bought with Keller Williams
Find out why customers are choosing LPT Realty to meet their real estate needs
realtor@shaundajoyhowerton.com
1101 Wilson Blvd 6th Floor, Arlington, VA, 22209, USA
Learn More About LPT Realty







