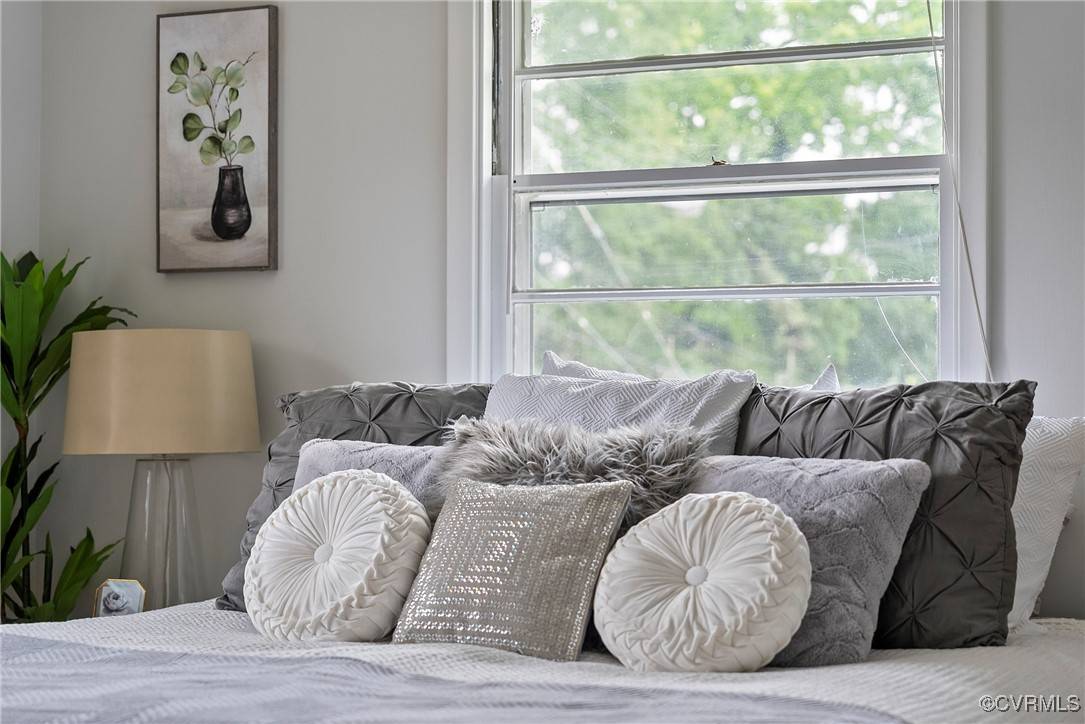$380,000
$375,000
1.3%For more information regarding the value of a property, please contact us for a free consultation.
3 Beds
2 Baths
1,401 SqFt
SOLD DATE : 07/02/2025
Key Details
Sold Price $380,000
Property Type Single Family Home
Sub Type Single Family Residence
Listing Status Sold
Purchase Type For Sale
Square Footage 1,401 sqft
Price per Sqft $271
Subdivision Granite Acres
MLS Listing ID 2514391
Sold Date 07/02/25
Style Ranch
Bedrooms 3
Full Baths 1
Half Baths 1
Construction Status Actual
HOA Y/N No
Abv Grd Liv Area 1,401
Year Built 1955
Annual Tax Amount $3,456
Tax Year 2024
Lot Size 0.500 Acres
Acres 0.4998
Property Sub-Type Single Family Residence
Property Description
MUST SEE! Welcome to 6212 Glyndon Lane—a beautifully maintained brick ranch tucked into the heart of Granite Acres, one of South Richmond's most convenient and community-oriented neighborhoods. Just minutes from downtown, Forest Hill Park, the James River trails, and the South of the James Farmers Market, this location offers daily convenience along with quick access to some of Richmond's most beloved outdoor spaces and local events.
Step inside to discover a warm, light-filled layout that balances charm with functionality. The spacious family room features a large picture windows, a wood-burning fireplace, and custom built-ins—creating a cozy yet versatile space for daily living or quiet evenings at home. The updated kitchen includes granite countertops, a tile backsplash, and custom cabinetry, with a cozy and light-filled breakfast nook and easy flow into the spacious dining room.
With three bedrooms and 1.5 baths, the layout adapts easily to your needs. The third bedroom connects to a bonus sunroom—perfect as a home office, playroom, second den, or private gym. The main bathroom has been updated with a large walk-in tiled shower, modern vanity, and fresh paint.
Outside, the 0.5-acre lot offers a fully fenced backyard with mature landscaping—ideal for entertaining, gardening, or simply enjoying time outdoors. Additional highlights include hardwood floors throughout, a carport for convenient off-street parking, and a built-in generator for year-round peace of mind.
Whether you're searching for your first home, adding to your investment portfolio, or simply looking for a comfortable space in a well-loved neighborhood, 6212 Glyndon Lane is ready to welcome you. Come take a look—you might just find the perfect fit.
Location
State VA
County Richmond City
Community Granite Acres
Area 60 - Richmond
Direction Take I-95/I-195/I-64 to Powhite PKWY, to Forest Hill AVE exit, turn Left onto Rettig RD, then Left onto Glyndon LN, house on the Left. If coming from Chippenham PKWY, turn Right onto Glyndon LN house is 1st on the R
Rooms
Basement Crawl Space
Interior
Interior Features Bookcases, Built-in Features, Bedroom on Main Level, Breakfast Area, Ceiling Fan(s), Dining Area, Separate/Formal Dining Room, Eat-in Kitchen, Fireplace, Granite Counters, Main Level Primary
Heating Electric, Forced Air
Cooling Central Air
Flooring Tile, Wood
Fireplaces Number 1
Fireplaces Type Decorative, Wood Burning
Fireplace Yes
Appliance Electric Cooking, Electric Water Heater, Refrigerator
Laundry Washer Hookup, Dryer Hookup, Stacked
Exterior
Exterior Feature Paved Driveway
Fence Back Yard, Privacy
Pool None
Roof Type Composition
Porch Front Porch
Garage No
Building
Story 1
Sewer Public Sewer
Water Public
Architectural Style Ranch
Level or Stories One
Structure Type Brick
New Construction No
Construction Status Actual
Schools
Elementary Schools Southampton
Middle Schools Thompson
High Schools Huguenot
Others
Tax ID C004-0633-006
Ownership Individuals
Financing Conventional
Read Less Info
Want to know what your home might be worth? Contact us for a FREE valuation!

Our team is ready to help you sell your home for the highest possible price ASAP

Bought with Larry King Realty
Find out why customers are choosing LPT Realty to meet their real estate needs
realtor@shaundajoyhowerton.com
1101 Wilson Blvd 6th Floor, Arlington, VA, 22209, USA
Learn More About LPT Realty







