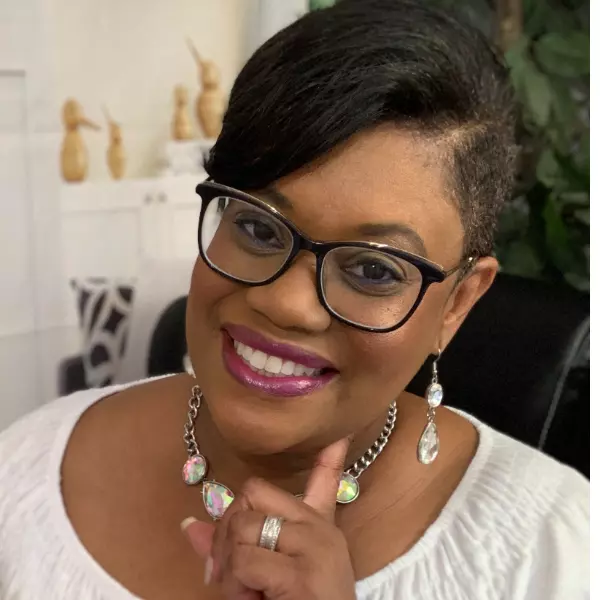$315,000
$315,000
For more information regarding the value of a property, please contact us for a free consultation.
3 Beds
2 Baths
1,584 SqFt
SOLD DATE : 04/24/2025
Key Details
Sold Price $315,000
Property Type Single Family Home
Sub Type Single Family Residence
Listing Status Sold
Purchase Type For Sale
Square Footage 1,584 sqft
Price per Sqft $198
MLS Listing ID 2504251
Sold Date 04/24/25
Style Ranch
Bedrooms 3
Full Baths 2
Construction Status Actual
HOA Y/N No
Abv Grd Liv Area 1,584
Year Built 1974
Annual Tax Amount $838
Tax Year 2024
Lot Size 1.730 Acres
Acres 1.73
Property Sub-Type Single Family Residence
Property Description
Step into the charm and comfort of this beautifully maintained brick rancher with a brand-new metal roof, nestled on 1.73 acres of peaceful countryside!
As you enter through the front door, you're greeted by the warmth of the living room, where hardwood floors and a classic brick fireplace serve as the heart of the home. Built-in shelving adds character and functionality, seamlessly connecting to the dining area—perfect for family dinners. The updated kitchen features plenty of counter space and room for an eat-in kitchen, bar, or breakfast nook. Just off the kitchen, step outside to the attached 16x19 covered carport, ideal for enjoying a morning coffee or unloading groceries with ease.
Down the hall, two spacious secondary bedrooms feature walk-in closets and share a fully renovated bathroom with a double vanity, tub, and shower. A versatile laundry/utility room offers the flexibility to serve as a craft room or home office. The primary suite provides a private retreat with its own en-suite bathroom and a standing shower.
Outdoors, the spacious yard offers endless possibilities, whether you're enjoying the 16x19 attached and 24x20 detached carports, utilizing the shed for storage, or creating an outdoor entertaining space on the patio. Less than five minutes from the heart of Dillwyn and just 10 minutes to the town of Buckingham, you'll have easy access to local shops and restaurants while still savoring the quiet of country living. This home is move-in ready and just waiting on you to call it home!
Location
State VA
County Buckingham
Area 68 - Buckingham
Rooms
Basement Crawl Space
Interior
Interior Features Beamed Ceilings, Bookcases, Built-in Features, Bedroom on Main Level, Breakfast Area, Ceiling Fan(s), Cathedral Ceiling(s), Dining Area, Double Vanity, Eat-in Kitchen, Fireplace, Granite Counters, Pantry, Skylights, Walk-In Closet(s)
Heating Heat Pump, Propane
Cooling Central Air
Flooring Ceramic Tile, Laminate, Vinyl, Wood
Fireplaces Type Gas, Masonry
Fireplace Yes
Window Features Skylight(s)
Appliance Dryer, Dishwasher, Electric Cooking, Electric Water Heater, Refrigerator, Stove, Washer
Laundry Washer Hookup, Dryer Hookup
Exterior
Exterior Feature Storage, Shed
Fence None
Pool None
Roof Type Metal
Porch Patio
Garage No
Building
Story 1
Sewer Septic Tank
Water Well
Architectural Style Ranch
Level or Stories One
Additional Building Shed(s)
Structure Type Brick,Drywall,Vinyl Siding
New Construction No
Construction Status Actual
Schools
Elementary Schools Buckingham
Middle Schools Buckingham
High Schools Buckingham
Others
Tax ID 126-5-1A
Ownership Individuals
Financing Conventional
Read Less Info
Want to know what your home might be worth? Contact us for a FREE valuation!

Our team is ready to help you sell your home for the highest possible price ASAP

Bought with Central Virginia Country Realty LLC
Find out why customers are choosing LPT Realty to meet their real estate needs
realtor@shaundajoyhowerton.com
1101 Wilson Blvd 6th Floor, Arlington, VA, 22209, USA
Learn More About LPT Realty







