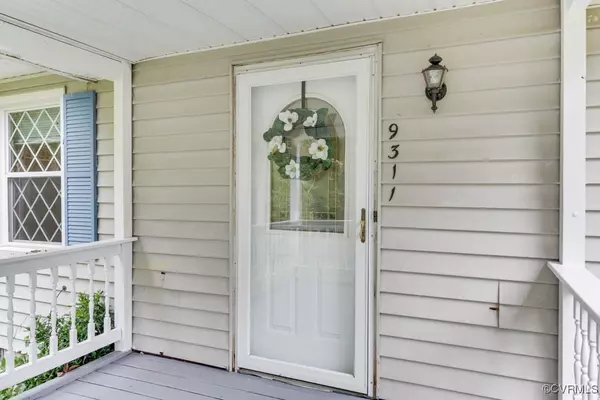$337,000
$345,000
2.3%For more information regarding the value of a property, please contact us for a free consultation.
3 Beds
2 Baths
1,540 SqFt
SOLD DATE : 02/11/2025
Key Details
Sold Price $337,000
Property Type Single Family Home
Sub Type Single Family Residence
Listing Status Sold
Purchase Type For Sale
Square Footage 1,540 sqft
Price per Sqft $218
MLS Listing ID 2425550
Sold Date 02/11/25
Style Ranch
Bedrooms 3
Full Baths 2
Construction Status Actual
HOA Y/N No
Year Built 1977
Annual Tax Amount $2,248
Tax Year 2024
Lot Size 3.028 Acres
Acres 3.028
Property Sub-Type Single Family Residence
Property Description
This adorable ranch has so much to offer on 3 acres of land with easy access to the Historic Triangle, Richmond and the Peninsula! The floor plan really has great flow with the living room off the foyer that leads into the family room. The Kitchen has lots of Space with a ton of cabinets and countertops and leads to the open concept eat-in dining room. Two bedrooms with a hall and laundry closet close by. The primary has an updated hall closet and bath too! This lot sits back of the road with privacy, a Gazebo & beautiful wildlife are for your enjoyment as well as a detached garage & sheds for extra storage!! Lots of updates done to the home to make it move in ready too! Inside was just pained, new door knobs, new Laminate Floors throughout & painted kitchen cabinets in 2024, New Roof in 2023, New HVAC/Pack in 2020, Solid Surface countertops in the kitchen, update Primary bath, Windows and Gutters replaced in 10 +/- Years and a covered side deck was added too. New garage door 2024.
Location
State VA
County James City
Area 118 - James City Co.
Direction Rt 60 or Rt 30 To Barnes Road, gravel drive-Thousand Oaks LN, at Y take a right first home you see.
Rooms
Basement Crawl Space
Interior
Interior Features Ceiling Fan(s), Dining Area, Eat-in Kitchen, Pantry, Solid Surface Counters, Solar Tube(s), Walk-In Closet(s)
Heating Electric, Heat Pump
Cooling Central Air, Electric, Heat Pump
Flooring Laminate, Vinyl
Fireplace No
Appliance Dryer, Electric Cooking, Electric Water Heater, Refrigerator, Washer
Laundry Washer Hookup, Dryer Hookup
Exterior
Parking Features Detached
Garage Spaces 1.5
Fence Back Yard, Chain Link, Fenced
Pool None
Roof Type Asphalt,Shingle
Handicap Access Accessibility Features, Accessible Approach with Ramp
Garage Yes
Building
Story 1
Sewer Septic Tank
Water Well
Architectural Style Ranch
Level or Stories One
Additional Building Shed(s), Storage
Structure Type Frame,Vinyl Siding
New Construction No
Construction Status Actual
Schools
Elementary Schools Stonehouse
Middle Schools Toano
High Schools Warhill
Others
Tax ID 04-3-03-0-0005
Ownership Individuals
Security Features Smoke Detector(s)
Financing VA
Read Less Info
Want to know what your home might be worth? Contact us for a FREE valuation!

Our team is ready to help you sell your home for the highest possible price ASAP

Bought with Garrett Realty Partners
Find out why customers are choosing LPT Realty to meet their real estate needs
realtor@shaundajoyhowerton.com
1101 Wilson Blvd 6th Floor, Arlington, VA, 22209, USA
Learn More About LPT Realty







