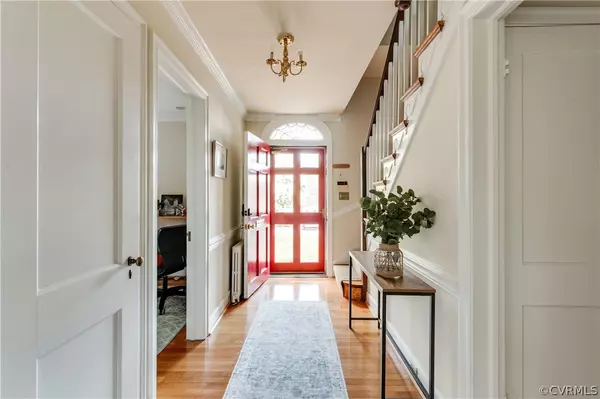$832,300
$735,000
13.2%For more information regarding the value of a property, please contact us for a free consultation.
4 Beds
3 Baths
2,009 SqFt
SOLD DATE : 05/22/2024
Key Details
Sold Price $832,300
Property Type Single Family Home
Sub Type Single Family Residence
Listing Status Sold
Purchase Type For Sale
Square Footage 2,009 sqft
Price per Sqft $414
Subdivision Club View
MLS Listing ID 2408360
Sold Date 05/22/24
Style Contemporary,Two Story
Bedrooms 4
Full Baths 2
Half Baths 1
Construction Status Actual
HOA Y/N No
Year Built 1920
Annual Tax Amount $7,236
Tax Year 2023
Lot Size 0.270 Acres
Acres 0.2698
Property Sub-Type Single Family Residence
Property Description
Situated on a park-like lot in the highly desired Libbie-Grove area, this charming, meticulously maintained 1920's home exudes character. Glowing hardwood floors usher you through the home and into gracious spaces from the first-floor bedroom/ study (with en-suite half bath) to the living room (with plantation shutters, fireplace, and built-in bookshelves), past the formal dining room, to the bright and sun-splashed Florida room. Just beyond, a large, paved patio is surrounded by an organically lush, landscaped yard. It is a delightful place for entertaining and gardening and includes a detached shed. Upstairs, the generous primary bedroom has multiple closets and plenty of space to unwind after a long day. The en-suite bathroom includes hookups for a stacking washer & dryer as well. Two additional bedrooms, a hall bath, and multiple storage/ linen closets complete the second floor. Additional features include new hot H20 heater (2023), central water filtering system, replacement windows, insulated/ conditioned crawl space (with dehumidifier) and water-powered sump pump. Conveniently located near shopping, dining, University of Richmond, Country Club of VA, St. Mary's Hospital, Bandy Park, and the James River…this home has it all!
Location
State VA
County Richmond City
Community Club View
Area 20 - Richmond
Direction Route 64 to Glenside Drive South, continue on Horsepen Rd. Take LEFT on Three Chopt Road, LEFT on York Road, LEFT on Henri Rd, RIGHT on Howard. House on the RIGHT. Ample parking in private driveway and on street.
Rooms
Basement Partial, Unfinished, Sump Pump
Interior
Interior Features Bookcases, Built-in Features, Bedroom on Main Level, Ceiling Fan(s), Separate/Formal Dining Room, French Door(s)/Atrium Door(s), Fireplace, Bath in Primary Bedroom, Tile Countertop, Tile Counters
Heating Electric, Heat Pump, Zoned
Cooling Zoned
Flooring Ceramic Tile, Tile, Wood
Fireplaces Number 1
Fireplaces Type Masonry, Wood Burning
Fireplace Yes
Appliance Dryer, Dishwasher, Gas Cooking, Disposal, Gas Water Heater, Oven, Refrigerator, Stove, Washer
Exterior
Exterior Feature Storage, Shed, Paved Driveway
Fence Back Yard, Fenced, Privacy
Pool None
Roof Type Slate
Garage No
Building
Lot Description Landscaped
Story 2
Sewer Community/Coop Sewer
Water Public
Architectural Style Contemporary, Two Story
Level or Stories Two
Structure Type Drywall,Frame,Vinyl Siding
New Construction No
Construction Status Actual
Schools
Elementary Schools Munford
Middle Schools Albert Hill
High Schools Thomas Jefferson
Others
Tax ID W021-0330-013
Ownership Individuals
Financing Conventional
Read Less Info
Want to know what your home might be worth? Contact us for a FREE valuation!

Our team is ready to help you sell your home for the highest possible price ASAP

Bought with The Steele Group
Find out why customers are choosing LPT Realty to meet their real estate needs
realtor@shaundajoyhowerton.com
1101 Wilson Blvd 6th Floor, Arlington, VA, 22209, USA
Learn More About LPT Realty







