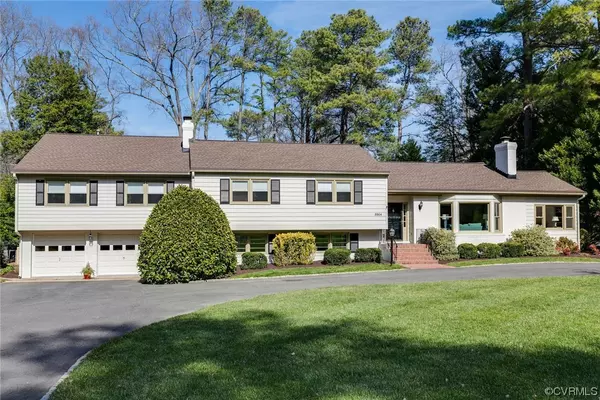$920,000
$899,000
2.3%For more information regarding the value of a property, please contact us for a free consultation.
5 Beds
5 Baths
4,606 SqFt
SOLD DATE : 04/12/2024
Key Details
Sold Price $920,000
Property Type Single Family Home
Sub Type Single Family Residence
Listing Status Sold
Purchase Type For Sale
Square Footage 4,606 sqft
Price per Sqft $199
Subdivision Sleepy Hollow Estates
MLS Listing ID 2402377
Sold Date 04/12/24
Style Tri-Level
Bedrooms 5
Full Baths 4
Half Baths 1
Construction Status Actual
HOA Y/N No
Year Built 1958
Annual Tax Amount $6,341
Tax Year 2023
Lot Size 0.593 Acres
Acres 0.5933
Property Sub-Type Single Family Residence
Property Description
Over 4,600 square feet of living space on over half an acre in Sleepy Hollow Estates. With a fabulous open concept kitchen/family room, as well as formal rooms for entertaining, this home offers the best of both worlds! The kitchen features a large island, double ovens, and a pantry and the walls of windows in the adjoining family room flood the entire area with light. Sliding doors open to the rear deck overlooking the gorgeous gunite pool and rear yard. The sunroom with built-ins also leads to the deck for seamless indoor/outdoor living. Upstairs, the grand primary suite boasts built-ins, 2 walk-in closets, and an en-suite bath with 2 sinks, jetted tub and separate shower. There are 3 additional bedrooms, 2 more full baths, as well as a convenient laundry room upstairs as well. The lower level offers a 5th bedroom (or office) and a large family room with fireplace overlooks the pool/rear yard. Fabulous wet bar area with mini-fridge and loads of storage. Attached 3 car garage with storage room, detached shed, adorable pool house with pergola and much more! Do not miss this fantastic home located along the desirable River Road Corridor!
Location
State VA
County Henrico
Community Sleepy Hollow Estates
Area 22 - Henrico
Direction On River Road between Sleepy Hollow Road and Mooreland Road
Rooms
Basement Partially Finished
Interior
Interior Features Wet Bar, Bookcases, Built-in Features, Bay Window, Ceiling Fan(s), Separate/Formal Dining Room, Double Vanity, Eat-in Kitchen, Fireplace, Jetted Tub, Kitchen Island, Pantry, Recessed Lighting, Solid Surface Counters, Skylights, Walk-In Closet(s)
Heating Floor Furnace, Natural Gas
Cooling Central Air, Zoned
Flooring Tile, Wood
Fireplaces Number 3
Fireplaces Type Gas, Wood Burning
Fireplace Yes
Window Features Skylight(s)
Appliance Double Oven, Dryer, Dishwasher, Electric Cooking, Disposal, Gas Water Heater, Refrigerator, Washer
Exterior
Exterior Feature Deck, Sprinkler/Irrigation, Lighting, Storage, Shed, Paved Driveway
Parking Features Attached
Garage Spaces 3.0
Fence Back Yard, Fenced
Pool Gunite, Pool
Roof Type Composition
Topography Level
Porch Rear Porch, Deck
Garage Yes
Building
Lot Description Level
Story 3
Sewer Public Sewer
Water Public
Architectural Style Tri-Level
Level or Stories Three Or More, Multi/Split
Additional Building Pool House, Shed(s)
Structure Type Brick,Block,Drywall,Wood Siding
New Construction No
Construction Status Actual
Schools
Elementary Schools Maybeury
Middle Schools Tuckahoe
High Schools Freeman
Others
Tax ID 748-734-4516
Ownership Individuals
Security Features Smoke Detector(s)
Financing Conventional
Read Less Info
Want to know what your home might be worth? Contact us for a FREE valuation!

Our team is ready to help you sell your home for the highest possible price ASAP

Bought with Open Gate Realty Group
Find out why customers are choosing LPT Realty to meet their real estate needs
realtor@shaundajoyhowerton.com
1101 Wilson Blvd 6th Floor, Arlington, VA, 22209, USA
Learn More About LPT Realty







