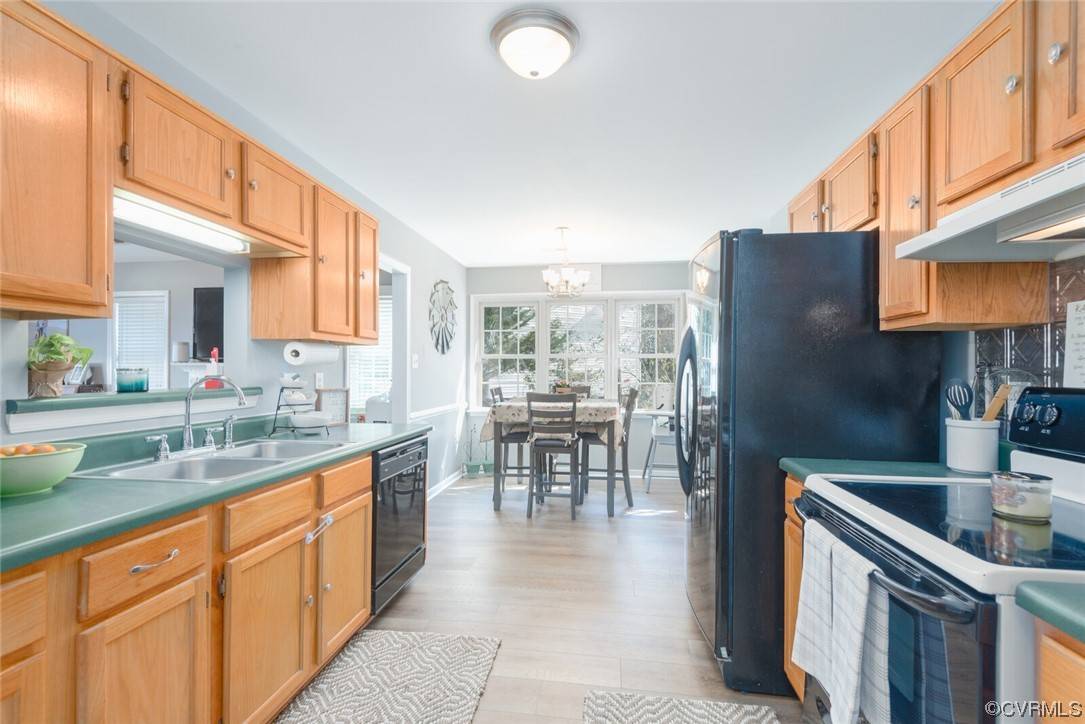$340,000
$330,000
3.0%For more information regarding the value of a property, please contact us for a free consultation.
3 Beds
2 Baths
1,250 SqFt
SOLD DATE : 03/21/2024
Key Details
Sold Price $340,000
Property Type Single Family Home
Sub Type Single Family Residence
Listing Status Sold
Purchase Type For Sale
Square Footage 1,250 sqft
Price per Sqft $272
Subdivision Ayers Tavern
MLS Listing ID 2402469
Sold Date 03/21/24
Style Ranch,Transitional
Bedrooms 3
Full Baths 2
Construction Status Actual
HOA Fees $15/ann
HOA Y/N Yes
Abv Grd Liv Area 1,250
Year Built 1998
Annual Tax Amount $2,272
Tax Year 2023
Lot Size 9,879 Sqft
Acres 0.2268
Property Sub-Type Single Family Residence
Property Description
Brand New on the Market! You will not want to miss this well maintained 3 Bedroom Transitional Cottage Style Ranch Home with 2 Full Baths! This Charming Home has Vaulted Ceiling in the Spacious Living Room, the Palladium top on your triple Windows offers an Abundance of Natural Light! Snuggle up in front of the Gas Fireplace, with a TV recessed nook above! The Eat in Kitchen offers Smooth Top Range, Refrigerator, Built-in Dishwasher, Pantry, Door to Side Porch and Wood Patio! There's even a Bar Top pass through from Kitchen to Living Room! The Primary Suite features another Vaulted Ceiling, 2 Closets and a Private Bath! The large cul-de- sac lot is enhanced with mature trees and fully Fenced Backyard! New Roof! This community experiences very low turn over! Conveniently located to major thoroughfares for your convenience; 295, 64 and 95!
Location
State VA
County Henrico
Community Ayers Tavern
Area 34 - Henrico
Direction Brook Road to Pennsylvania Ave to the entrance to Ayers Tavern neighborhood, Home is on the right hand side towards the end of Tavern Green Road
Rooms
Basement Crawl Space
Interior
Interior Features Main Level Primary
Heating Forced Air, Natural Gas
Cooling Central Air
Flooring Laminate, Partially Carpeted
Fireplaces Number 1
Fireplaces Type Factory Built
Fireplace Yes
Appliance Dishwasher, Electric Cooking, Gas Water Heater, Refrigerator, Stove
Exterior
Exterior Feature Deck, Paved Driveway
Fence Back Yard, Fenced
Pool None
Community Features Home Owners Association
Roof Type Composition
Porch Front Porch, Stoop, Deck
Garage No
Building
Story 1
Sewer Public Sewer
Water Public
Architectural Style Ranch, Transitional
Level or Stories One
Structure Type Drywall,Frame,Vinyl Siding
New Construction No
Construction Status Actual
Schools
Elementary Schools Longdale
Middle Schools Brookland
High Schools Hermitage
Others
HOA Fee Include Common Areas
Tax ID 786-762-1413
Ownership Individuals
Financing Conventional
Read Less Info
Want to know what your home might be worth? Contact us for a FREE valuation!

Our team is ready to help you sell your home for the highest possible price ASAP

Bought with Neumann & Dunn Real Estate
Find out why customers are choosing LPT Realty to meet their real estate needs
realtor@shaundajoyhowerton.com
1101 Wilson Blvd 6th Floor, Arlington, VA, 22209, USA
Learn More About LPT Realty







