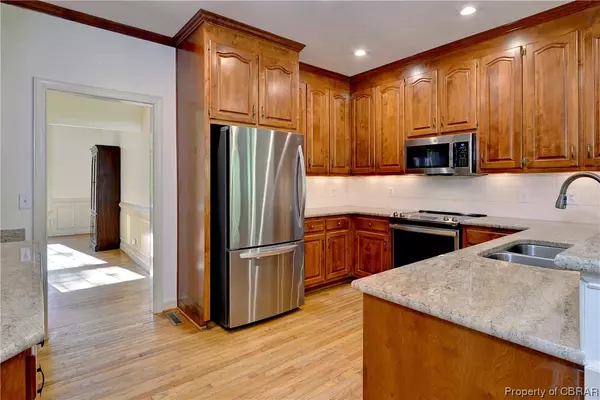$570,000
$565,000
0.9%For more information regarding the value of a property, please contact us for a free consultation.
4 Beds
2 Baths
2,537 SqFt
SOLD DATE : 05/26/2023
Key Details
Sold Price $570,000
Property Type Single Family Home
Sub Type Single Family Residence
Listing Status Sold
Purchase Type For Sale
Square Footage 2,537 sqft
Price per Sqft $224
Subdivision Settlers Mill
MLS Listing ID 2310522
Sold Date 05/26/23
Style Ranch
Bedrooms 4
Full Baths 2
Construction Status Actual
HOA Fees $100/mo
HOA Y/N Yes
Year Built 1998
Annual Tax Amount $3,548
Tax Year 2022
Lot Size 0.357 Acres
Acres 0.357
Property Description
Welcome to the sought-after Settler's Mill neighborhood! Located just off Jamestown Road, this beautiful ranch-style property offers the perfect blend of comfort, convenience, and style. Boasting 3 bedrooms and a bedroom/office/rec room over the garage, 2 baths, this home offers a versatile floor plan with light, extensive trim work, 2 sided fireplace, new roof and appliances in 2021, easy access attic storage and more! Entertaining guests is ideal in the open kitchen leading to your screened porch and deck, all while enjoying the serene, partially wooded view. The brick and vinyl exterior provides low-maintenance durability, and the home is located in a neighborhood that offers a variety of amenities such as a clubhouse, swimming pool, tennis courts, and playground.
Location
State VA
County James City County
Community Settlers Mill
Area 118 - James City Co.
Direction Rt 199 towards Jamestown, right on Ironbound, right on Level, left on Lakewood
Rooms
Basement Crawl Space
Interior
Interior Features Bookcases, Built-in Features, Bedroom on Main Level, Breakfast Area, Ceiling Fan(s), Dining Area, Separate/Formal Dining Room, Double Vanity, Eat-in Kitchen, Fireplace, Granite Counters, High Ceilings, Jetted Tub, Bath in Primary Bedroom, Main Level Primary, Pantry, Walk-In Closet(s)
Heating Forced Air, Natural Gas
Cooling Central Air
Flooring Carpet, Ceramic Tile, Wood
Fireplaces Number 1
Fireplaces Type Gas
Fireplace Yes
Appliance Dishwasher, Electric Cooking, Disposal, Gas Water Heater, Microwave, Refrigerator, Stove
Laundry Dryer Hookup
Exterior
Exterior Feature Deck, Porch
Parking Features Attached
Garage Spaces 2.0
Fence None
Pool Pool, Community
Community Features Basketball Court, Common Grounds/Area, Clubhouse, Home Owners Association, Playground, Park, Pool, Tennis Court(s)
Amenities Available Management
Roof Type Asphalt,Shingle
Porch Rear Porch, Patio, Screened, Deck, Porch
Garage Yes
Building
Story 2
Sewer Public Sewer
Water Public
Architectural Style Ranch
Level or Stories Two
Structure Type Brick,Frame,Vinyl Siding
New Construction No
Construction Status Actual
Schools
Elementary Schools Clara Byrd Baker
Middle Schools Berkeley
High Schools Jamestown
Others
HOA Fee Include Association Management,Clubhouse,Common Areas,Pool(s),Recreation Facilities
Tax ID 47-1-18-0-0042
Ownership Individuals
Security Features Security System
Financing Cash
Read Less Info
Want to know what your home might be worth? Contact us for a FREE valuation!

Our team is ready to help you sell your home for the highest possible price ASAP

Bought with Howard Hanna William E. Wood & Associates
Find out why customers are choosing LPT Realty to meet their real estate needs
realtor@shaundajoyhowerton.com
1101 Wilson Blvd 6th Floor, Arlington, VA, 22209, USA
Learn More About LPT Realty







