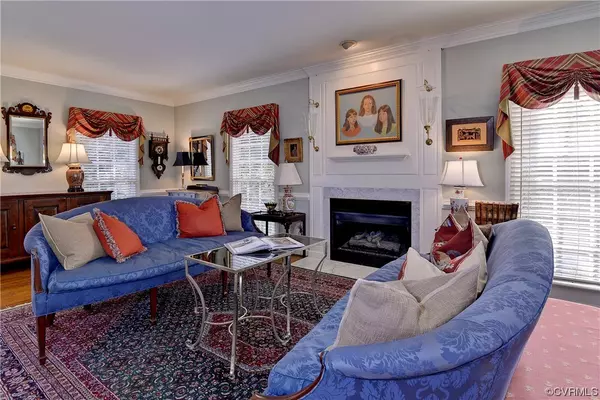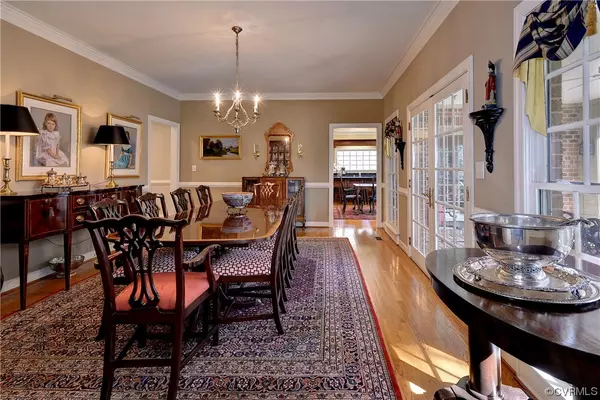$780,000
$775,000
0.6%For more information regarding the value of a property, please contact us for a free consultation.
5 Beds
5 Baths
4,776 SqFt
SOLD DATE : 05/01/2023
Key Details
Sold Price $780,000
Property Type Single Family Home
Sub Type Single Family Residence
Listing Status Sold
Purchase Type For Sale
Square Footage 4,776 sqft
Price per Sqft $163
Subdivision Settlers Mill
MLS Listing ID 2306841
Sold Date 05/01/23
Style Colonial
Bedrooms 5
Full Baths 4
Half Baths 1
Construction Status Actual
HOA Fees $98/mo
HOA Y/N Yes
Year Built 1999
Annual Tax Amount $5,111
Tax Year 2023
Lot Size 0.414 Acres
Acres 0.414
Property Description
Gorgeous! Expect uncommon quality and attention to detail in this elegant, all-brick Guernsey-Tingle-designed home with tons of flexibility, including five bedrooms, 4 ½ baths, a full in-law suite with kitchenette and family room! Conveniently located on a corner lot in sought-after Settlers Mill, this special home offers a whole-house generator, two newer HVAC systems, extensive millwork and a unique, inviting floor plan. Expansive chef's kitchen features beautiful cabinetry, Sub-Zero fridge, newer range plus a second wall oven, and a huge breakfast/sitting area. Large family/living room has great space with a gas fireplace and extensive trim. Elegant dining room opens to the large, covered porch. Upstairs, the spacious primary features a sitting area and one of the home's two laundry rooms. Bedroom Two has an en suite bath. Bedrooms Three and Four share a full bath. The awesome lower level includes a family room, bedroom five, laundry area, kitchenette, plus a ‘flex' room. A large, covered porch overlooks the peaceful paver patio. What a house! Ready to be your next forever home.
Location
State VA
County James City County
Community Settlers Mill
Area 118 - James City Co.
Direction Jamestown Road to R onto Lakewood Dr, L onto Spring Branch. Home on corner.
Rooms
Basement Full, Finished, Interior Entry, Sump Pump
Interior
Interior Features Bookcases, Built-in Features, Ceiling Fan(s), Dining Area, Separate/Formal Dining Room, Double Vanity, Eat-in Kitchen, French Door(s)/Atrium Door(s), Granite Counters, High Ceilings, Jetted Tub, Kitchen Island, Bath in Primary Bedroom, Recessed Lighting, Walk-In Closet(s)
Heating Forced Air, Heat Pump, Natural Gas, Zoned
Cooling Central Air, Heat Pump, Zoned
Flooring Concrete, Laminate, Tile, Wood
Fireplaces Number 1
Fireplaces Type Gas
Equipment Generator
Fireplace Yes
Window Features Thermal Windows
Appliance Built-In Oven, Double Oven, Dryer, Dishwasher, Exhaust Fan, Disposal, Gas Water Heater, Microwave, Refrigerator, Washer
Laundry Washer Hookup, Dryer Hookup
Exterior
Exterior Feature Deck, Sprinkler/Irrigation, Porch
Garage Spaces 2.0
Fence None
Pool None, Community
Community Features Common Grounds/Area, Clubhouse, Playground, Pool
Roof Type Asphalt,Shingle
Porch Rear Porch, Patio, Deck, Porch
Garage Yes
Building
Lot Description Corner Lot, Wooded
Story 3
Sewer Public Sewer
Water Public
Architectural Style Colonial
Level or Stories Three Or More
Structure Type Brick,Drywall,Frame
New Construction No
Construction Status Actual
Schools
Elementary Schools Clara Byrd Baker
Middle Schools Berkeley
High Schools Jamestown
Others
HOA Fee Include Clubhouse,Common Areas,Pool(s),Recreation Facilities
Tax ID 47-1-18-0-0001
Ownership Individuals
Security Features Security System,Smoke Detector(s)
Financing Conventional
Read Less Info
Want to know what your home might be worth? Contact us for a FREE valuation!

Our team is ready to help you sell your home for the highest possible price ASAP

Bought with NON MLS OFFICE
Find out why customers are choosing LPT Realty to meet their real estate needs
realtor@shaundajoyhowerton.com
1101 Wilson Blvd 6th Floor, Arlington, VA, 22209, USA
Learn More About LPT Realty







