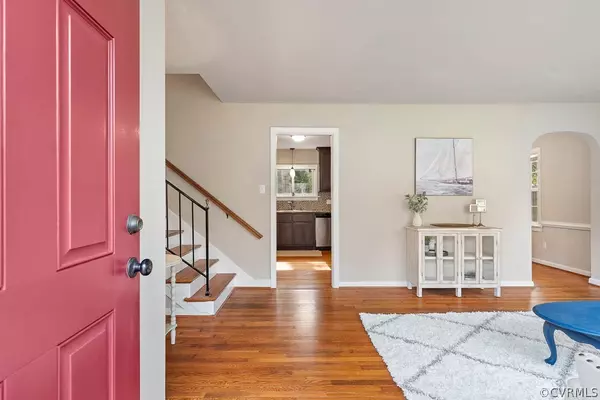$395,500
$350,000
13.0%For more information regarding the value of a property, please contact us for a free consultation.
3 Beds
2 Baths
1,662 SqFt
SOLD DATE : 05/06/2022
Key Details
Sold Price $395,500
Property Type Single Family Home
Sub Type Detached
Listing Status Sold
Purchase Type For Sale
Square Footage 1,662 sqft
Price per Sqft $237
Subdivision Holly Acres
MLS Listing ID 2207572
Sold Date 05/06/22
Style Tri-Level
Bedrooms 3
Full Baths 2
Construction Status Actual
HOA Y/N No
Year Built 1958
Annual Tax Amount $2,294
Tax Year 2022
Lot Size 0.450 Acres
Acres 0.45
Property Sub-Type Detached
Property Description
You will love coming home to this updated Bon Air beauty in a GREAT location! Home features lovely Hardwood floors thru out including the 3 bedrooms, kitchen and living area. Upstairs bathroom with double vanity and ceramic tile shower and tile floor with linen closet, downstairs bathroom with tub and ceramic tile surround and tile floor. SPACIOUS Great room with wood burning fireplace, and stunning brick painted mantel. Nice sized Laundry/utility room with ceramic tile floors and drop zone area with side entrance from carport. Kitchen has Walnut-stained Maple cabinets with refrigerator enclosure pantry cabinet, ceramic tile backsplash, all Stainless Steel appliances and opens to Living area with lots of windows. Deck access off Kitchen for easy entertaining and overlooks the generous backyard. Well- manicured lawn, Exterior paint, vinyl and shutters in 2021. Carport with attached storage shed gives easy entry to home. Perfect for keeping dry on rainy days! This is a well-maintained home in a quiet neighborhood off historic Buford Road convenient to all - Make it yours today!
Location
State VA
County Chesterfield
Community Holly Acres
Area 64 - Chesterfield
Direction Buford Road to W. Bon View; right on Pulliam St, home is on left.
Interior
Interior Features Double Vanity, Eat-in Kitchen
Heating Electric, Heat Pump
Cooling Central Air, Electric
Flooring Ceramic Tile, Partially Carpeted, Wood
Fireplaces Number 1
Fireplaces Type Masonry, Wood Burning
Fireplace Yes
Appliance Dryer, Dishwasher, Electric Cooking, Electric Water Heater, Ice Maker, Microwave, Oven, Refrigerator, Smooth Cooktop, Washer
Exterior
Exterior Feature Deck, Storage, Shed
Fence None
Pool None
Roof Type Composition
Porch Deck
Garage No
Building
Lot Description Landscaped
Story 3
Sewer Public Sewer
Water Public
Architectural Style Tri-Level
Level or Stories Three Or More, Multi/Split
Structure Type Brick,Frame,Vinyl Siding,Wood Siding
New Construction No
Construction Status Actual
Schools
Elementary Schools Crestwood
Middle Schools Robious
High Schools James River
Others
Tax ID 755-71-32-59-600-000
Ownership Individuals
Financing Conventional
Read Less Info
Want to know what your home might be worth? Contact us for a FREE valuation!

Our team is ready to help you sell your home for the highest possible price ASAP

Bought with River Fox Realty LLC
Find out why customers are choosing LPT Realty to meet their real estate needs
realtor@shaundajoyhowerton.com
1101 Wilson Blvd 6th Floor, Arlington, VA, 22209, USA
Learn More About LPT Realty







