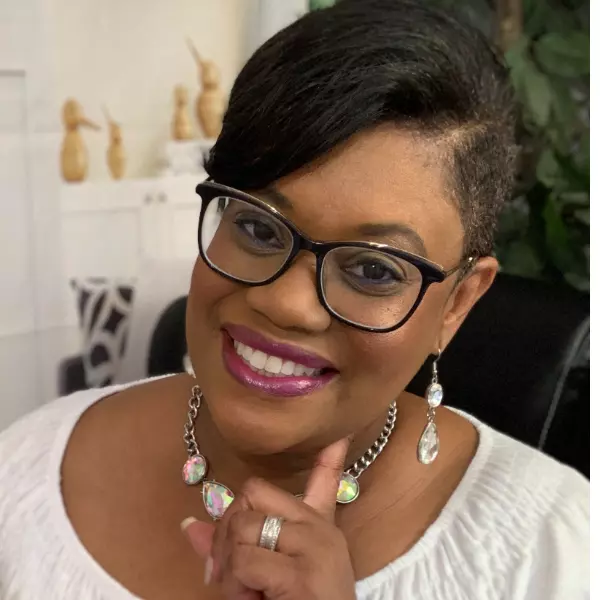$261,000
$229,000
14.0%For more information regarding the value of a property, please contact us for a free consultation.
3 Beds
2 Baths
1,931 SqFt
SOLD DATE : 05/25/2022
Key Details
Sold Price $261,000
Property Type Single Family Home
Sub Type Detached
Listing Status Sold
Purchase Type For Sale
Square Footage 1,931 sqft
Price per Sqft $135
Subdivision Irvindale
MLS Listing ID 2207812
Sold Date 05/25/22
Style Ranch
Bedrooms 3
Full Baths 2
Construction Status Actual
HOA Y/N No
Year Built 1958
Annual Tax Amount $2,063
Tax Year 2021
Lot Size 0.375 Acres
Acres 0.375
Property Description
Fantastic Brick rancher on a quiet cul de sac street. Home features huge family room and a cozy den. There is great sunroom on the back of the house that also offers additional entertaining space. Outside, make sure to check out the HUGE garage! Detached 2 car garage with extra storage space and a workshop area attached. Property also features an outdoor pavilion with ceiling fans and numerous electrical outlets throughout the pavilion area to connect all your gadgets. There is even a cable line run so you can connect a TV and entertain with family and friends year round in this amazing entertaining space! Don't forget to check out the additional storage in the large shed behind the garage! You won't get left in the dark at this home either! Home has a standby generator! This home has ton's of potential so come and check it out and make it yours!
Location
State VA
County Chesterfield
Community Irvindale
Area 62 - Chesterfield
Direction Midlothian to Providence road, left on Elkhardt, Right on Sunkist. House is at the end of the cul de sac on the left.
Rooms
Basement Crawl Space
Interior
Interior Features Bedroom on Main Level, Double Vanity, Main Level Primary, Cable TV
Heating Baseboard, Forced Air, Oil
Cooling Central Air, Electric
Flooring Wood
Fireplaces Number 1
Fireplaces Type Gas, Masonry
Equipment Generator
Fireplace Yes
Appliance Dishwasher, Electric Water Heater, Refrigerator, Stove, Tankless Water Heater
Exterior
Exterior Feature Paved Driveway
Parking Features Detached
Garage Spaces 2.0
Fence Fenced, Partial
Pool None
Roof Type Shingle
Garage Yes
Building
Lot Description Cul-De-Sac
Story 1
Sewer Public Sewer
Water Public
Architectural Style Ranch
Level or Stories One
Structure Type Brick,Drywall,Wood Siding
New Construction No
Construction Status Actual
Schools
Elementary Schools A. M. Davis
Middle Schools Providence
High Schools James River
Others
Tax ID 760-70-12-87-700-000
Ownership Individuals
Financing Conventional
Read Less Info
Want to know what your home might be worth? Contact us for a FREE valuation!

Our team is ready to help you sell your home for the highest possible price ASAP

Bought with EXP Realty LLC
Find out why customers are choosing LPT Realty to meet their real estate needs
realtor@shaundajoyhowerton.com
1101 Wilson Blvd 6th Floor, Arlington, VA, 22209, USA
Learn More About LPT Realty







