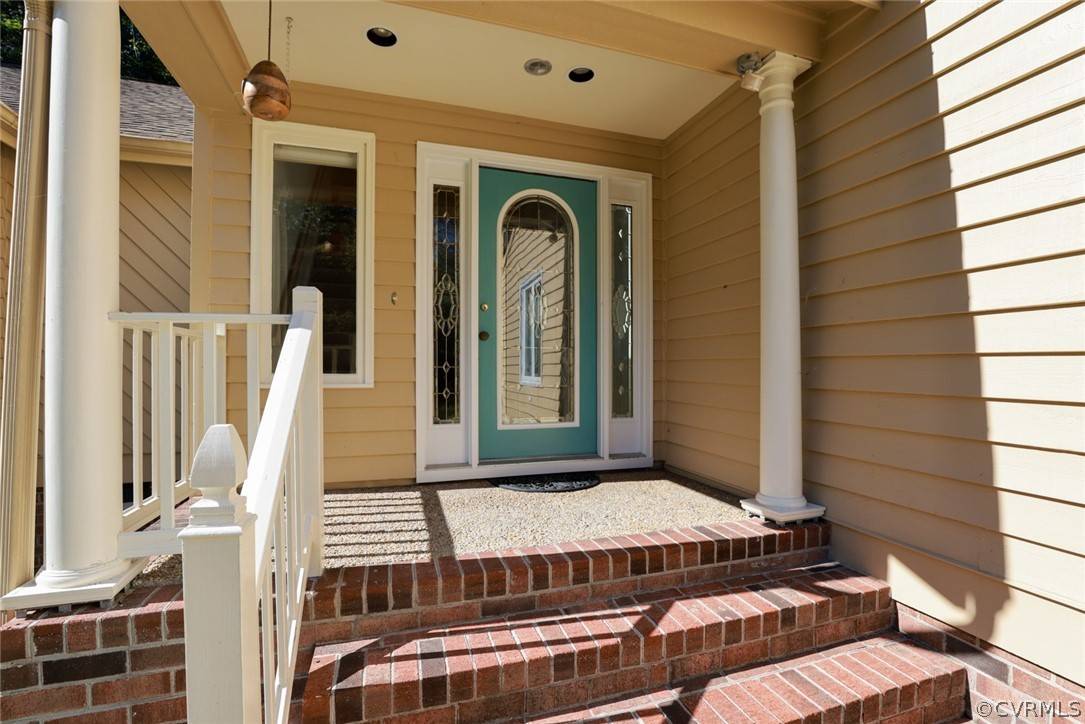$532,500
$460,000
15.8%For more information regarding the value of a property, please contact us for a free consultation.
4 Beds
3 Baths
2,556 SqFt
SOLD DATE : 11/03/2021
Key Details
Sold Price $532,500
Property Type Single Family Home
Sub Type Single Family Residence
Listing Status Sold
Purchase Type For Sale
Square Footage 2,556 sqft
Price per Sqft $208
Subdivision Dover Hunt
MLS Listing ID 2130247
Sold Date 11/03/21
Style Contemporary,Two Story
Bedrooms 4
Full Baths 2
Half Baths 1
Construction Status Actual
HOA Fees $2/ann
HOA Y/N Yes
Year Built 1992
Annual Tax Amount $3,864
Tax Year 2021
Lot Size 0.317 Acres
Acres 0.317
Property Sub-Type Single Family Residence
Property Description
Outstanding custom"soft"contemporary hidden behind Deep Run Park with direct access to the Park! Bright and open floor plan in mint condition with great updates including fresh paint and new carpeting throughout! The first floor offers hardwood floors and a spacious primary suite with huge walk-in closet and massive spa bath! The open 2 story foyer and Great room with floor to ceiling fireplace are voluminous with large windows and 2 sets of French doors to the tiered decking! The dining room flows nicely between the Great room and the kitchen was recently renovated with custom white cabinets, granite countertops and deluxe Stainless appliances! The eat-in area is bright and open as well! The utility room opens to the oversized side loading 2 car garage. The second floor of this home is so versatile with 3 bedrooms and one full and one half bath. One of the bedrooms could easily be a second floor primary and all have huge walk-in closets! System updates include new Dimensional roof in 2012, second floor heat pump replaced 2016. This lovely home is nestled on a large private lot near the end of dead end street,pure heaven backing up to the park! Great location, Great schools!!
Location
State VA
County Henrico
Community Dover Hunt
Area 22 - Henrico
Rooms
Basement Crawl Space
Interior
Interior Features Wet Bar, Balcony, Tray Ceiling(s), Ceiling Fan(s), Cathedral Ceiling(s), Separate/Formal Dining Room, Double Vanity, Eat-in Kitchen, Granite Counters, Jetted Tub, Bath in Primary Bedroom, Pantry, Recessed Lighting, Walk-In Closet(s)
Heating Electric, Heat Pump, Zoned
Cooling Central Air, Zoned
Flooring Ceramic Tile, Partially Carpeted, Wood
Fireplaces Number 1
Fireplaces Type Gas
Fireplace Yes
Window Features Palladian Window(s)
Appliance Dishwasher, Disposal, Microwave, Range, Smooth Cooktop
Laundry Washer Hookup, Dryer Hookup
Exterior
Exterior Feature Deck, Sprinkler/Irrigation, Lighting, Porch, Paved Driveway
Garage Spaces 2.0
Fence Back Yard, None
Pool None
Roof Type Asphalt
Porch Front Porch, Deck, Porch
Garage Yes
Building
Lot Description Dead End, Landscaped, Level
Story 2
Sewer Public Sewer
Water Public
Architectural Style Contemporary, Two Story
Level or Stories Two
Structure Type Cedar,Drywall,Frame,Wood Siding
New Construction No
Construction Status Actual
Schools
Elementary Schools Short Pump
Middle Schools Pocahontas
High Schools Godwin
Others
Tax ID 747-754-0036
Ownership Individuals
Financing Conventional
Read Less Info
Want to know what your home might be worth? Contact us for a FREE valuation!

Our team is ready to help you sell your home for the highest possible price ASAP

Bought with Shaheen Ruth Martin & Fonville
Find out why customers are choosing LPT Realty to meet their real estate needs
realtor@shaundajoyhowerton.com
1101 Wilson Blvd 6th Floor, Arlington, VA, 22209, USA
Learn More About LPT Realty







