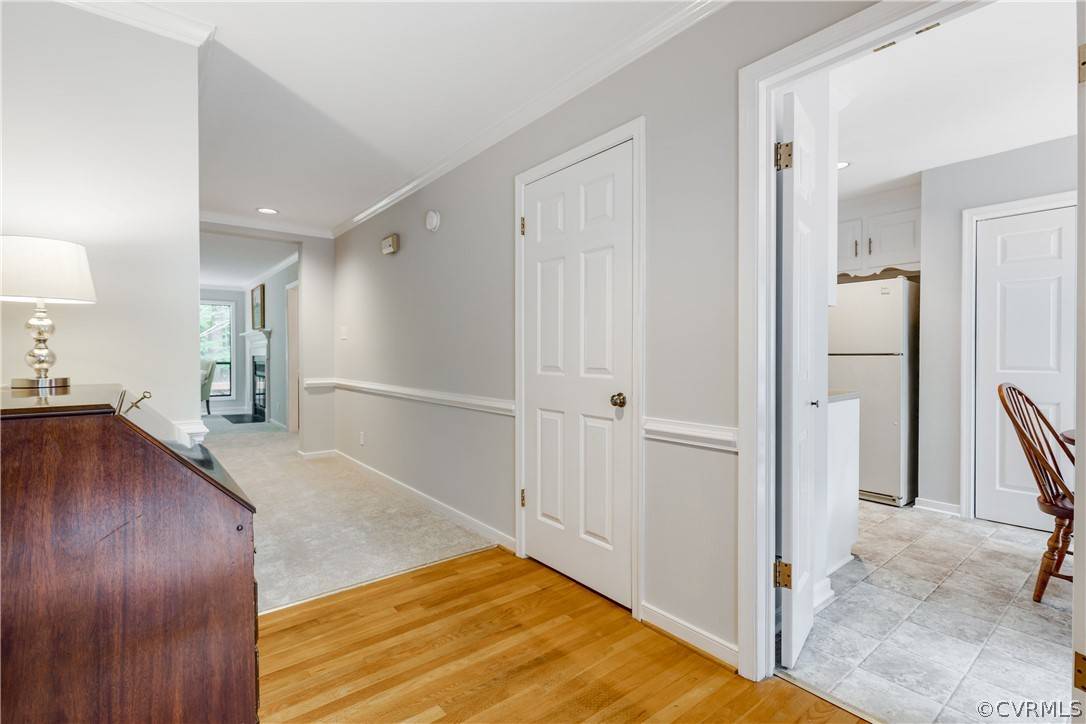$330,000
$330,000
For more information regarding the value of a property, please contact us for a free consultation.
4 Beds
3 Baths
2,224 SqFt
SOLD DATE : 12/10/2021
Key Details
Sold Price $330,000
Property Type Townhouse
Sub Type Townhouse
Listing Status Sold
Purchase Type For Sale
Square Footage 2,224 sqft
Price per Sqft $148
Subdivision Gleneagles
MLS Listing ID 2125975
Sold Date 12/10/21
Style Contemporary,Two Story
Bedrooms 4
Full Baths 3
Construction Status Actual
HOA Fees $166/qua
HOA Y/N Yes
Year Built 1982
Annual Tax Amount $2,692
Tax Year 2019
Lot Size 2,918 Sqft
Acres 0.067
Property Sub-Type Townhouse
Property Description
You are going to LOVE this 4 bed, 3 bath Townhome located in the sought-after Gleneagles Subdivision in Brandermill! This home features NEW CARPET, Hardwood floors under ALL 1st-floor Carpet, NEW PAINT, TONS OF STORAGE, Updated Light Fixtures, Updated Flooring in the Bathrooms, NEWLY PAINTED White Kitchen Cabinets, AMPLE Natural Light & TWO PRIMARY SUITES! Enter through the private courtyard and step inside the SPACIOUS foyer. The Eat-in kitchen features White Cabinets, NEWER appliances & HUGE pantry, leading to the Formal Dining Room. The Living Room highlights a WALL OF WINDOWS w/stunning views & Fireplace. The 1st-floor Primary Suite/Bonus room boasts a vaulted ceiling w/skylights, a sitting area/office & en-suite bath. Head upstairs to find the 2ND Primary Suite, featuring a WALL OF WINDOWS, 2 Closets, dressing area & en-suite bath w/TWO showers! Across the hall, you will find 2 more bedrooms, a Full Bath & Laundry Room! All of this conveniently located within walking distance to a 1700 acre lake, walking trails & neighborhood parks & pools and a short driving distance to shopping & restaurants, Rte. 288, 25 minutes to Ft. Lee & only 3 minutes to St. Francis hospital!
Location
State VA
County Chesterfield
Community Gleneagles
Area 62 - Chesterfield
Direction From Hull Street Rd (US-360), turn onto Old Hundred Rd, Left on Millridge Pkwy, Left on Heathbrook Rd, Left on Heathbrook Terrace, Townhome will be on the left.
Rooms
Basement Crawl Space
Interior
Interior Features Bedroom on Main Level, Breakfast Area, Ceiling Fan(s), Separate/Formal Dining Room, Bath in Primary Bedroom, Pantry, Walk-In Closet(s)
Heating Electric, Heat Pump
Cooling Central Air
Flooring Carpet, Wood
Fireplaces Number 1
Fireplaces Type Wood Burning
Fireplace Yes
Appliance Dryer, Electric Water Heater, Microwave, Stove, Washer
Laundry Washer Hookup, Dryer Hookup
Exterior
Exterior Feature Deck
Fence Fenced, Full
Pool Community, Pool
Community Features Common Grounds/Area, Home Owners Association, Lake, Pond
Roof Type Composition,Shingle
Porch Rear Porch, Deck
Garage No
Building
Story 2
Sewer Public Sewer
Water Public
Architectural Style Contemporary, Two Story
Level or Stories Two
Structure Type Drywall,Frame,Wood Siding
New Construction No
Construction Status Actual
Schools
Elementary Schools Swift Creek
Middle Schools Swift Creek
High Schools Clover Hill
Others
HOA Fee Include Association Management,Common Areas,Maintenance Structure
Tax ID 730-67-98-35-400-000
Ownership Individuals
Financing Conventional
Read Less Info
Want to know what your home might be worth? Contact us for a FREE valuation!

Our team is ready to help you sell your home for the highest possible price ASAP

Bought with Long & Foster REALTORS
Find out why customers are choosing LPT Realty to meet their real estate needs
realtor@shaundajoyhowerton.com
1101 Wilson Blvd 6th Floor, Arlington, VA, 22209, USA
Learn More About LPT Realty







