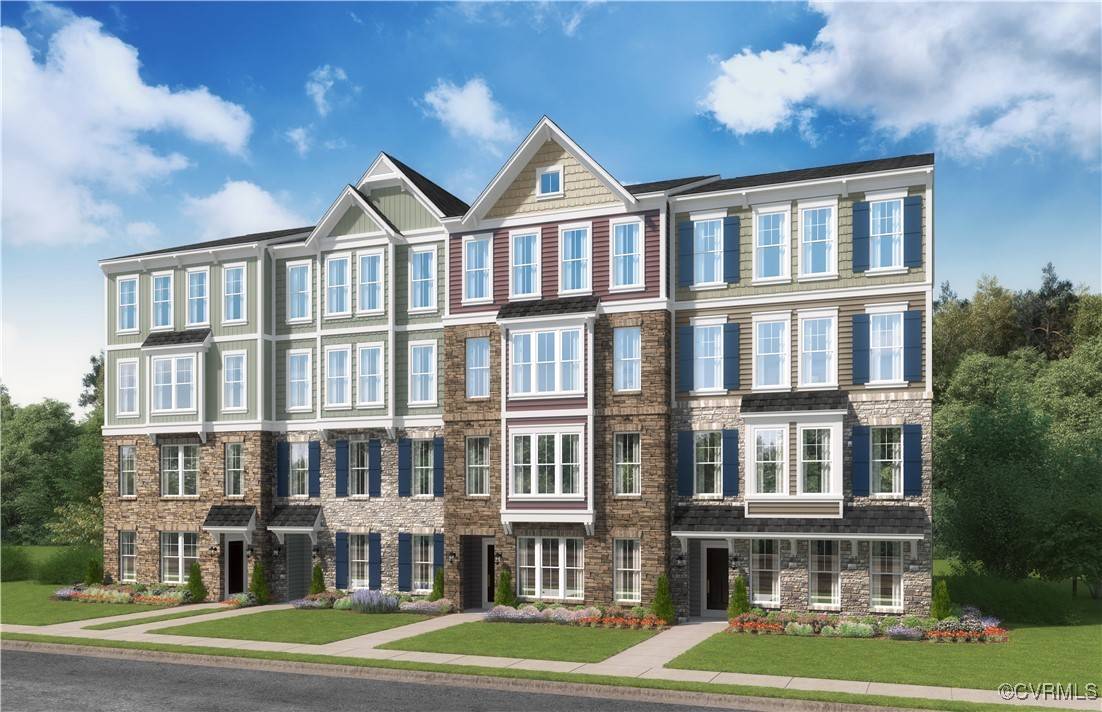3 Beds
3 Baths
2,345 SqFt
3 Beds
3 Baths
2,345 SqFt
OPEN HOUSE
Sat Jul 12, 10:00am - 5:00pm
Sun Jul 13, 12:00pm - 5:00pm
Sat Jul 19, 10:00am - 5:00pm
Key Details
Property Type Condo
Sub Type Condominium
Listing Status Active
Purchase Type For Sale
Square Footage 2,345 sqft
Price per Sqft $169
Subdivision Village At Virginia Center Commons
MLS Listing ID 2519120
Style Contemporary
Bedrooms 3
Full Baths 2
Half Baths 1
Construction Status Under Construction
HOA Fees $185/mo
HOA Y/N Yes
Abv Grd Liv Area 2,345
Year Built 2025
Tax Year 2025
Property Sub-Type Condominium
Property Description
Step into the gourmet kitchen, where every detail has been considered to inspire your inner chef. From the double wall oven and stainless steel hood over the glass cooktop to the refrigerator with an ice maker and water dispenser, plus a dishwasher and disposal, it's ready to handle all your culinary adventures. The huge walk-in pantry keeps storage effortless, while light-reflecting Linen painted cabinets brighten the entire space.
A study with a sleek glass door provides a stylish, private retreat for work or relaxation. Outside, your 1-car garage ensures your vehicle stays protected from the elements year-round.
Located near dining, shopping, and entertainment, the Village at Virginia Center offers everything you need just moments from your doorstep. Don't miss your chance to make this exceptional home yours!
*Photos shown are from a similar Julianne home.*
Location
State VA
County Henrico
Community Village At Virginia Center Commons
Area 34 - Henrico
Direction 95 N, take exit 83 B Parham Road/Brook Road. Right off the exit ramp, right onto Brook Rd. Turn Right onto Magellan Pkwy. Parking is located by the basketball courts.
Interior
Interior Features Dining Area, Double Vanity, Eat-in Kitchen, Fireplace, High Ceilings, Kitchen Island, Bath in Primary Bedroom, Pantry, Recessed Lighting, Solid Surface Counters, Walk-In Closet(s)
Heating Electric
Cooling Heat Pump
Flooring Ceramic Tile, Partially Carpeted, Vinyl
Fireplaces Type Electric
Fireplace Yes
Appliance Electric Water Heater
Laundry Washer Hookup, Dryer Hookup
Exterior
Exterior Feature Paved Driveway
Parking Features Attached
Garage Spaces 1.0
Pool None
Community Features Basketball Court, Common Grounds/Area, Clubhouse, Home Owners Association, Playground
Amenities Available Landscaping
Roof Type Asphalt,Shingle
Garage Yes
Building
Story 3
Foundation Slab
Sewer Public Sewer
Water Public
Architectural Style Contemporary
Level or Stories Three Or More
Structure Type Frame,Stone,Vinyl Siding
New Construction Yes
Construction Status Under Construction
Schools
Elementary Schools Longdale
Middle Schools Brookland
High Schools Hermitage
Others
HOA Fee Include Common Areas,Maintenance Grounds,Maintenance Structure,Sewer,Snow Removal,Trash,Water
Tax ID TBD
Ownership Corporate
Special Listing Condition Corporate Listing
Virtual Tour https://my.matterport.com/show/?m=cruuy6FP9Mr&mls=1

Find out why customers are choosing LPT Realty to meet their real estate needs
realtor@shaundajoyhowerton.com
1101 Wilson Blvd 6th Floor, Arlington, VA, 22209, USA
Learn More About LPT Realty







