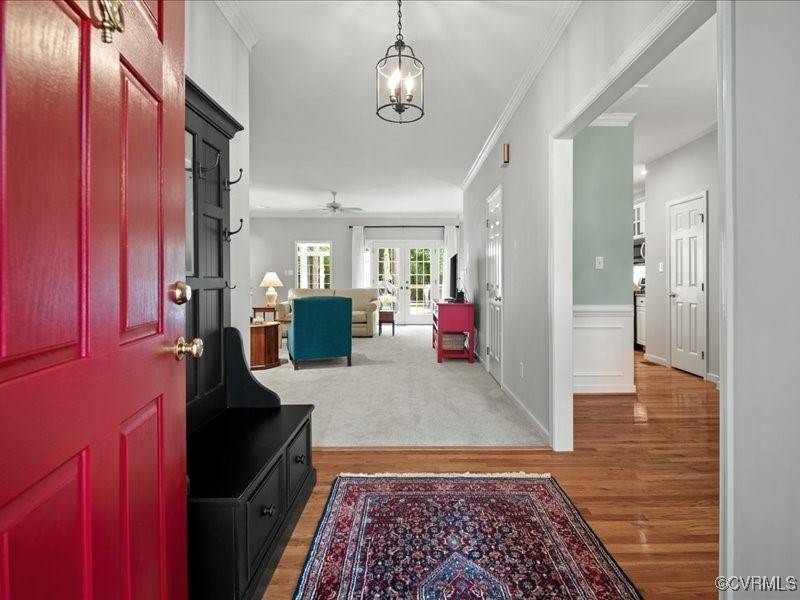3 Beds
2 Baths
2,221 SqFt
3 Beds
2 Baths
2,221 SqFt
Key Details
Property Type Single Family Home
Sub Type Single Family Residence
Listing Status Active
Purchase Type For Sale
Square Footage 2,221 sqft
Price per Sqft $256
Subdivision Lexington
MLS Listing ID 2515963
Style Ranch
Bedrooms 3
Full Baths 2
Construction Status Actual
HOA Fees $220/ann
HOA Y/N Yes
Abv Grd Liv Area 2,221
Year Built 1996
Annual Tax Amount $4,298
Tax Year 2024
Lot Size 0.424 Acres
Acres 0.4242
Property Sub-Type Single Family Residence
Property Description
Location
State VA
County Henrico
Community Lexington
Area 34 - Henrico
Direction Broad St. to Lexington Farms Dr.,
Rooms
Basement Crawl Space
Interior
Interior Features Bookcases, Built-in Features, Bedroom on Main Level, Breakfast Area, Ceiling Fan(s), Separate/Formal Dining Room, Double Vanity, Eat-in Kitchen, Fireplace, Granite Counters, High Ceilings, High Speed Internet, Jetted Tub, Bath in Primary Bedroom, Main Level Primary, Pantry, Recessed Lighting, Skylights, Wired for Data, Walk-In Closet(s)
Heating Forced Air, Natural Gas
Cooling Central Air
Flooring Partially Carpeted, Tile, Wood
Fireplaces Number 1
Fireplaces Type Gas, Wood Burning
Fireplace Yes
Window Features Screens,Skylight(s),Thermal Windows
Appliance Dryer, Dishwasher, Disposal, Gas Water Heater, Ice Maker, Oven, Refrigerator, Stove, Washer
Exterior
Exterior Feature Deck, Sprinkler/Irrigation, Porch, Storage, Shed, Paved Driveway
Parking Features Attached
Garage Spaces 2.0
Fence Back Yard, Fenced
Pool None
Roof Type Shingle
Topography Level
Porch Rear Porch, Stoop, Deck, Porch
Garage Yes
Building
Lot Description Cul-De-Sac, Level
Story 1
Sewer Public Sewer
Water Public
Architectural Style Ranch
Level or Stories One
Structure Type Brick,Vinyl Siding,Wood Siding
New Construction No
Construction Status Actual
Schools
Elementary Schools Springfield Park
Middle Schools Holman
High Schools Glen Allen
Others
HOA Fee Include Common Areas
Tax ID 752-762-2477
Ownership Individuals

Find out why customers are choosing LPT Realty to meet their real estate needs
realtor@shaundajoyhowerton.com
1101 Wilson Blvd 6th Floor, Arlington, VA, 22209, USA
Learn More About LPT Realty







