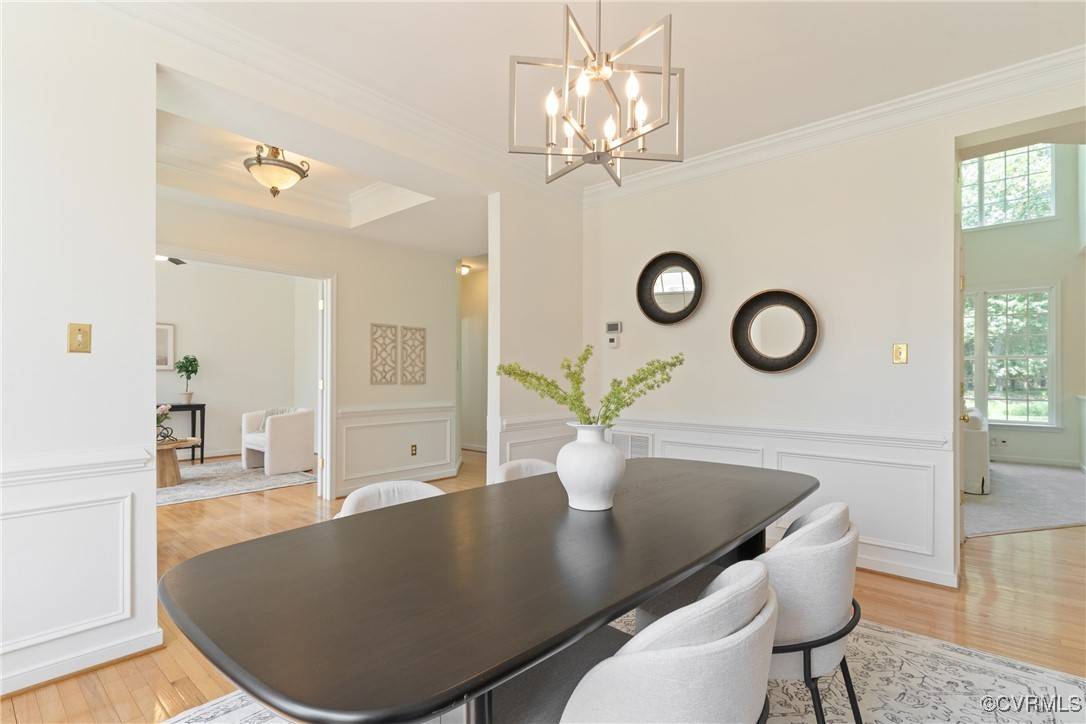5 Beds
3 Baths
3,226 SqFt
5 Beds
3 Baths
3,226 SqFt
Key Details
Property Type Single Family Home
Sub Type Single Family Residence
Listing Status Pending
Purchase Type For Sale
Square Footage 3,226 sqft
Price per Sqft $154
Subdivision Southcreek
MLS Listing ID 2511300
Style Transitional
Bedrooms 5
Full Baths 2
Half Baths 1
Construction Status Actual
HOA Fees $236/ann
HOA Y/N Yes
Abv Grd Liv Area 3,226
Year Built 2004
Annual Tax Amount $4,061
Tax Year 2024
Lot Size 0.490 Acres
Acres 0.49
Property Sub-Type Single Family Residence
Property Description
The spacious kitchen is a standout with abundant cabinetry and a center island, offering the perfect gathering space for everyday meals or entertaining. French doors open to a large deck that overlooks a meticulously landscaped backyard featuring over 100 different species of native plants, perennials, ornamental grasses, and flowering trees—a true haven for pollinators and nature lovers.
Upstairs, the expansive layout continues with a luxurious primary suite and a unique secondary bedroom with architectural charm. There's also 400 sq ft of unfinished third-floor space, already wired and ducted for HVAC, just waiting for your vision—ideal for a secondary suite, studio, or guest retreat.
Recent upgrades include a new roof (2020), high-efficiency HVAC systems, all-new luxury vinyl and carpet (2025), contemporary lighting, updated ductwork, ethernet and coaxial wiring throughout, and more. The deck was just refinished, and the home's exterior trim and shutters were repainted in 2025.
This property blends comfort, space, and sustainability with extensive water-conscious landscaping that not only supports local wildlife but also creates a peaceful and inviting outdoor environment. This home offers more than just a place to live, it's a lifestyle.
Location
State VA
County Chesterfield
Community Southcreek
Area 52 - Chesterfield
Rooms
Basement Crawl Space
Interior
Interior Features Bathroom Rough-In, Ceiling Fan(s), Separate/Formal Dining Room, Double Vanity, French Door(s)/Atrium Door(s), Garden Tub/Roman Tub, High Ceilings, Jetted Tub, Kitchen Island, Pantry, Recessed Lighting, Solid Surface Counters, Walk-In Closet(s)
Heating Electric, Heat Pump, Natural Gas, Zoned
Cooling Central Air, Electric, Zoned
Flooring Carpet, Vinyl, Wood
Fireplaces Number 1
Fireplaces Type Gas, Vented
Fireplace Yes
Window Features Screens,Thermal Windows
Appliance Built-In Oven, Cooktop, Dishwasher, Electric Cooking, Disposal, Gas Water Heater, Microwave, Range, Range Hood, Stove, Tankless Water Heater
Laundry Washer Hookup, Dryer Hookup
Exterior
Exterior Feature Deck, Lighting, Porch, Paved Driveway
Parking Features Attached
Garage Spaces 2.5
Fence None
Pool None
Community Features Home Owners Association
Amenities Available Management
Roof Type Shingle
Porch Stoop, Deck, Porch
Garage Yes
Building
Lot Description Wetlands
Sewer Public Sewer
Water Public
Architectural Style Transitional
Level or Stories Two and One Half
Structure Type Drywall,Frame,Vinyl Siding
New Construction No
Construction Status Actual
Schools
Elementary Schools Marguerite Christian
Middle Schools Elizabeth Davis
High Schools Thomas Dale
Others
HOA Fee Include Association Management,Common Areas
Tax ID 808-64-28-34-600-000
Ownership Individuals
Security Features Security System,Smoke Detector(s)
Virtual Tour https://player.vimeo.com/video/1078697213?byline=0&title=0&owner=0&name=0&logos=0&profile=0&profilepicture=0&vimeologo=0&portrait=0

Find out why customers are choosing LPT Realty to meet their real estate needs
realtor@shaundajoyhowerton.com
1101 Wilson Blvd 6th Floor, Arlington, VA, 22209, USA
Learn More About LPT Realty







