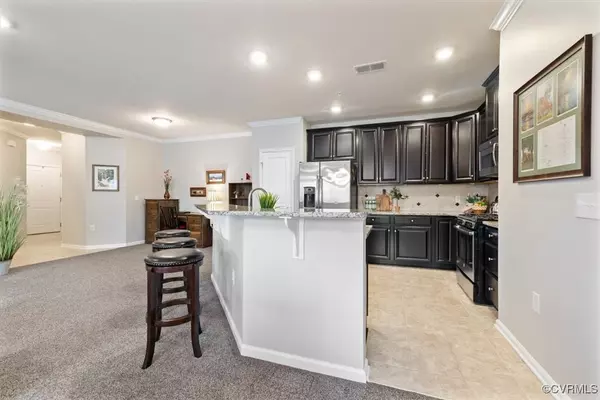2 Beds
2 Baths
1,489 SqFt
2 Beds
2 Baths
1,489 SqFt
Key Details
Property Type Condo
Sub Type Condominium
Listing Status Active
Purchase Type For Sale
Square Footage 1,489 sqft
Price per Sqft $204
Subdivision Westwood Village At Charter Colony
MLS Listing ID 2503454
Style Transitional
Bedrooms 2
Full Baths 2
Construction Status Actual
HOA Fees $450/mo
HOA Y/N Yes
Year Built 2015
Annual Tax Amount $2,512
Tax Year 2024
Property Sub-Type Condominium
Property Description
Westwood Village offers a secure front entry, the ease of an elevator which takes you to the front door of the unit and access to all the community amenities Charter Colony has to offer, including pools, tennis/pickleball courts, basketball courts, clubhouse and a calendar of social activities! Located near 288, shopping, restaurants, library, parks, walking trails and so much more!
Location
State VA
County Chesterfield
Community Westwood Village At Charter Colony
Area 62 - Chesterfield
Direction N. Woolridge Road to Charter Park Dr. Left onto Westwood Village Drive. Left onto Westwood Village Way. Right onto Westwood Village Lane. Condo is on the left.
Interior
Interior Features Bedroom on Main Level, Ceiling Fan(s), Dining Area, Double Vanity, Fireplace, Granite Counters, Kitchen Island, Main Level Primary, Pantry, Recessed Lighting, Walk-In Closet(s)
Heating Electric, Heat Pump, Natural Gas
Cooling Central Air, Electric, Heat Pump
Flooring Carpet, Ceramic Tile
Fireplaces Number 1
Fireplaces Type Gas, Stone, Vented
Fireplace Yes
Appliance Dryer, Dishwasher, Gas Cooking, Disposal, Gas Water Heater, Microwave, Oven, Refrigerator, Stove, Tankless Water Heater, Washer
Laundry Washer Hookup, Dryer Hookup
Exterior
Exterior Feature Tennis Court(s)
Fence None
Pool In Ground, Outdoor Pool, Pool, Community
Community Features Basketball Court, Common Grounds/Area, Clubhouse, Home Owners Association, Maintained Community, Pool, Tennis Court(s), Park, Street Lights, Sidewalks
Amenities Available Landscaping, Management
Roof Type Composition,Shingle
Topography Level
Handicap Access Accessible Elevator Installed
Porch Balcony
Garage No
Building
Lot Description Landscaped, Level
Story 1
Sewer Public Sewer
Water Public
Architectural Style Transitional
Level or Stories One
Structure Type Brick Veneer,Drywall,Frame,Stone,Vinyl Siding
New Construction No
Construction Status Actual
Schools
Elementary Schools Watkins
Middle Schools Midlothian
High Schools Midlothian
Others
HOA Fee Include Clubhouse,Common Areas,Maintenance Structure,Pool(s),Recreation Facilities,Sewer,Snow Removal,Trash,Water
Tax ID 723-70-39-18-400-006
Ownership Other
Security Features Smoke Detector(s)
Special Listing Condition Other

Find out why customers are choosing LPT Realty to meet their real estate needs
realtor@shaundajoyhowerton.com
1101 Wilson Blvd 6th Floor, Arlington, VA, 22209, USA
Learn More About LPT Realty







