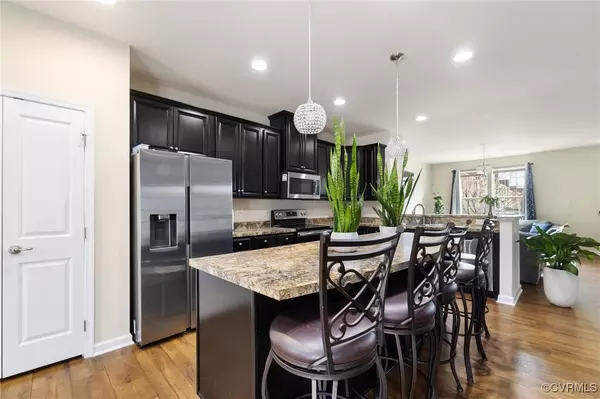3 Beds
3 Baths
1,848 SqFt
3 Beds
3 Baths
1,848 SqFt
Key Details
Property Type Townhouse
Sub Type Townhouse
Listing Status Active
Purchase Type For Sale
Square Footage 1,848 sqft
Price per Sqft $189
Subdivision Creekside Village
MLS Listing ID 2503710
Style Two Story
Bedrooms 3
Full Baths 2
Half Baths 1
Construction Status Actual
HOA Fees $220/mo
HOA Y/N Yes
Year Built 2016
Annual Tax Amount $2,430
Tax Year 2024
Lot Size 2,178 Sqft
Acres 0.05
Property Sub-Type Townhouse
Property Description
The carpeted second floor has 3 generous sized bedrooms, bright laundry room and linen closet. The stunning primary bedroom has a huge closet and private luxurious en suite bath with soaking tub, double vanities and a walk in shower. The other two bedrooms w/ large closets face the front of the home and share a full bath/shower. There is a pull-down attic with extra storage, new Rinnai tankless hot water heater, irrigation and security system!
This community offers upscale amenities, with a pool and clubhouse perfect for those hot summer days, all within a private and friendly, well-maintained neighborhood. This townhome is an excellent fit for families, first-time buyers, or anyone seeking a low-maintenance lifestyle.
THIS HOME WON'T LAST LONG—schedule your showing today!
Location
State VA
County Hanover
Community Creekside Village
Area 44 - Hanover
Direction From I-295 take exit 37A to merge onto US-360 E/Mechanicsville Trnpk toward Tappahannock. Turn Left on Creighton Pkwy. Turn left into Creekside Village Drive- 8096 Creekside Village Dr (End Unit)
Interior
Interior Features Dining Area, Double Vanity, Eat-in Kitchen, Granite Counters, Garden Tub/Roman Tub, High Ceilings, Kitchen Island, Bath in Primary Bedroom, Pantry, Recessed Lighting, Cable TV, Walk-In Closet(s)
Heating Forced Air, Natural Gas
Cooling Central Air
Flooring Partially Carpeted, Vinyl, Wood
Fireplace No
Appliance Dryer, Dishwasher, Electric Cooking, Disposal, Gas Water Heater, Microwave, Oven, Refrigerator, Tankless Water Heater
Laundry Washer Hookup, Dryer Hookup
Exterior
Exterior Feature Sprinkler/Irrigation, Lighting
Fence Fenced, Partial
Pool None
Community Features Common Grounds/Area, Clubhouse, Home Owners Association, Maintained Community
Amenities Available Landscaping
Roof Type Asphalt,Shingle
Porch Rear Porch, Patio
Garage No
Building
Lot Description Corner Lot
Story 2
Foundation Slab
Sewer Public Sewer
Water Public
Architectural Style Two Story
Level or Stories Two
Structure Type Brick,Drywall,Frame,Vinyl Siding
New Construction No
Construction Status Actual
Schools
Elementary Schools Pole Green
Middle Schools Oak Knoll
High Schools Hanover
Others
HOA Fee Include Association Management,Clubhouse,Common Areas,Maintenance Structure,Pool(s),Snow Removal,Trash
Tax ID 8725-42-0179
Ownership Individuals
Virtual Tour https://listings.tourvahomes.com/sites/enzvrle/unbranded

Find out why customers are choosing LPT Realty to meet their real estate needs
realtor@shaundajoyhowerton.com
1101 Wilson Blvd 6th Floor, Arlington, VA, 22209, USA
Learn More About LPT Realty







