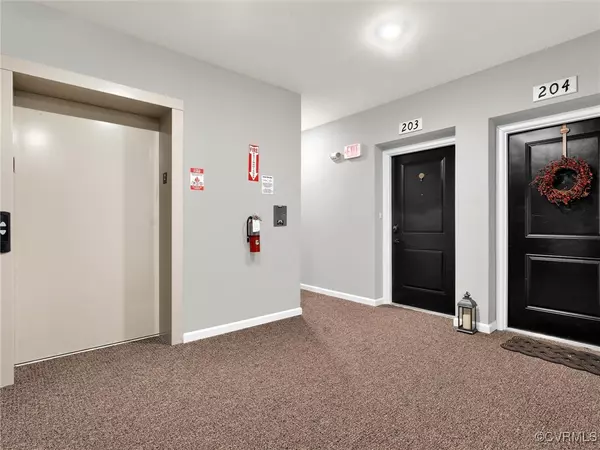2 Beds
2 Baths
1,489 SqFt
2 Beds
2 Baths
1,489 SqFt
OPEN HOUSE
Sun Feb 16, 2:00pm - 4:00pm
Key Details
Property Type Condo
Sub Type Condominium
Listing Status Active
Purchase Type For Sale
Square Footage 1,489 sqft
Price per Sqft $208
Subdivision Westwood Village At Charter Colony
MLS Listing ID 2503536
Style Other
Bedrooms 2
Full Baths 2
Construction Status Actual
HOA Fees $450/mo
HOA Y/N Yes
Year Built 2015
Annual Tax Amount $2,488
Tax Year 2024
Property Sub-Type Condominium
Property Description
Welcome home to Westwood Village at Charter Colony! This beautifully maintained 2-bedroom, 2-bathroom second-floor end-unit condo offers the perfect blend of comfort, convenience, and maintenance-free living.
Step into the open-concept Great Room, filled with natural light from the adjoining Sunroom—an inviting space perfect for relaxing or entertaining. The Eat-in Kitchen is a chef's delight, featuring upgraded cabinetry, granite countertops, and a breakfast bar for casual dining.
The Primary Bedroom is a peaceful retreat with two large closets and an abundance of natural light. The second bedroom is ideal for guests or family, complete with its own attached full bath for added privacy. The owner's bath is thoughtfully designed with a low-entry shower, built-in seat, and grab bar for ease and comfort. A convenient laundry/utility closet with a washer and dryer enhances everyday convenience.
Enjoy fantastic community amenities, including pools, clubhouses, tennis courts, walking trails, and planned activities. Plus, a brand-new development at the entrance of Charter Colony will soon feature frisbee golf and another pool!
With maintenance-free living, the HOA covers exterior upkeep, trash removal, landscaping, and recreational facilities, so you can focus on what matters most. Water and sewer are also included!
Additional Features:
Appliances Included: Deluxe refrigerator, built-in microwave, range, washer, and dryer
Tankless Gas Water Heater for on-demand hot water
Prime Location: Easy access to Route 288, Powhite Parkway (Route 76), and Midlothian, just minutes from shopping, dining, and top-rated schools
Don't miss out on this incredible opportunity to own in one of Chesterfield's most desirable communities. Schedule your tour today—this gem won't last long!
Location
State VA
County Chesterfield
Community Westwood Village At Charter Colony
Area 62 - Chesterfield
Direction GPS
Interior
Interior Features Bedroom on Main Level, Ceiling Fan(s), Double Vanity, Granite Counters, High Ceilings, Main Level Primary, Pantry, Walk-In Closet(s), Built In Shower Chair
Heating Forced Air, Natural Gas
Cooling Electric
Flooring Partially Carpeted, Vinyl
Appliance Dishwasher, Disposal, Gas Water Heater, Tankless Water Heater
Laundry Washer Hookup, Dryer Hookup
Exterior
Fence None
Pool Pool, Community
Community Features Common Grounds/Area, Clubhouse, Community Pool, Elevator, Home Owners Association, Maintained Community, Playground, Pool, Tennis Court(s), Trails/Paths
Roof Type Shingle
Handicap Access Accessibility Features, Accessible Elevator Installed, Grab Bars, Accessible Doors
Porch Balcony
Garage No
Building
Story 1
Sewer Public Sewer
Water Public
Architectural Style Other
Level or Stories One
Structure Type Drywall,Frame,Stone,Vinyl Siding
New Construction No
Construction Status Actual
Schools
Elementary Schools Watkins
Middle Schools Midlothian
High Schools Midlothian
Others
HOA Fee Include Clubhouse,Common Areas,Maintenance Structure,Snow Removal,Trash
Tax ID 723-70-36-18-100-007
Ownership Individuals
Security Features Fire Sprinkler System

Find out why customers are choosing LPT Realty to meet their real estate needs
realtor@shaundajoyhowerton.com
1101 Wilson Blvd 6th Floor, Arlington, VA, 22209, USA
Learn More About LPT Realty







