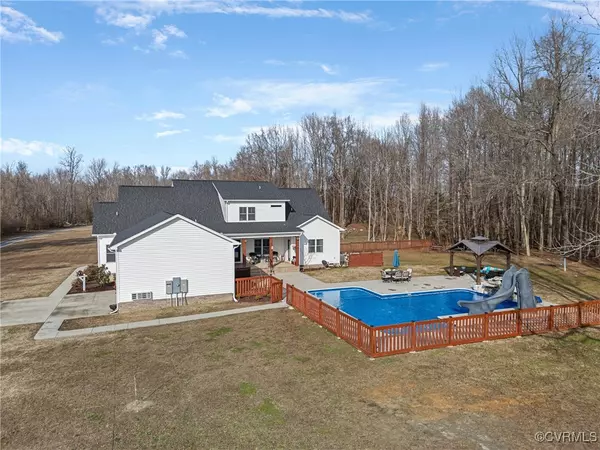5 Beds
4 Baths
3,387 SqFt
5 Beds
4 Baths
3,387 SqFt
OPEN HOUSE
Sun Feb 16, 12:00pm - 2:00pm
Key Details
Property Type Single Family Home
Sub Type Single Family Residence
Listing Status Active
Purchase Type For Sale
Square Footage 3,387 sqft
Price per Sqft $200
MLS Listing ID 2503091
Style Custom
Bedrooms 5
Full Baths 3
Half Baths 1
Construction Status Actual
HOA Y/N No
Year Built 2022
Annual Tax Amount $3,758
Tax Year 2024
Lot Size 8.211 Acres
Acres 8.211
Property Sub-Type Single Family Residence
Property Description
Step inside to an inviting open-concept living area, where expansive windows showcase picturesque views of the pool. The first floor offers a formal dining room and a private office—ideal for working from home. The chef's kitchen is a showstopper, complete with an oversized island with bar seating, a farmhouse sink, gas cooking, and a walk-in pantry. The family room exudes warmth with a beautiful stone gas fireplace flanked by built-in bookshelves. The luxurious primary suite is a retreat of its own, featuring a spa-like bathroom with a walk-in shower and an expansive walk-in closet. Also on the main level are two additional bedrooms, a full bath, a spacious laundry room, a powder room, and direct access to the heated and air-conditioned garage for year-round comfort. Upstairs, a versatile loft-style rec room awaits, along with two more bedrooms and another full bath. Enjoy outdoor living with covered front and back porches, perfect for relaxation. The backyard is truly an entertainer's paradise, featuring a heated saltwater in-ground pool with lighting and a luxurious 7-person hot tub—perfect for summer gatherings or unwinding in the evening. Additional highlights include a whole-house generator and a dehumidifier in the crawl space for added comfort and peace of mind. Don't miss this incredible opportunity to make this exceptional home yours!
Location
State VA
County Prince George
Area 58 - Prince George
Rooms
Basement Crawl Space
Interior
Interior Features Bookcases, Built-in Features, Bedroom on Main Level, Ceiling Fan(s), Separate/Formal Dining Room, Double Vanity, Fireplace, Granite Counters, Loft, Main Level Primary, Pantry, Recessed Lighting, Walk-In Closet(s)
Heating Electric, Heat Pump, Propane, Zoned
Cooling Electric, Heat Pump, Zoned
Flooring Partially Carpeted, Vinyl
Fireplaces Number 1
Fireplaces Type Gas, Stone
Fireplace Yes
Window Features Thermal Windows
Appliance Built-In Oven, Dishwasher, Exhaust Fan, Gas Cooking, Microwave, Oven, Propane Water Heater, Refrigerator, Range Hood, Self Cleaning Oven, Tankless Water Heater
Exterior
Exterior Feature Lighting, Porch
Garage Spaces 2.0
Fence None
Pool Heated, In Ground, Outdoor Pool, Pool Equipment, Pool, Private
Roof Type Shingle
Porch Rear Porch, Front Porch, Porch
Garage Yes
Building
Story 2
Sewer Septic Tank
Water Well
Architectural Style Custom
Level or Stories Two
Structure Type Block,Drywall,Frame,Vinyl Siding
New Construction No
Construction Status Actual
Schools
Elementary Schools Harrison
Middle Schools Moore
High Schools Prince George
Others
Tax ID 460-0A-00-067-0
Ownership Individuals
Security Features Security System,Smoke Detector(s)

Find out why customers are choosing LPT Realty to meet their real estate needs
realtor@shaundajoyhowerton.com
1101 Wilson Blvd 6th Floor, Arlington, VA, 22209, USA
Learn More About LPT Realty







