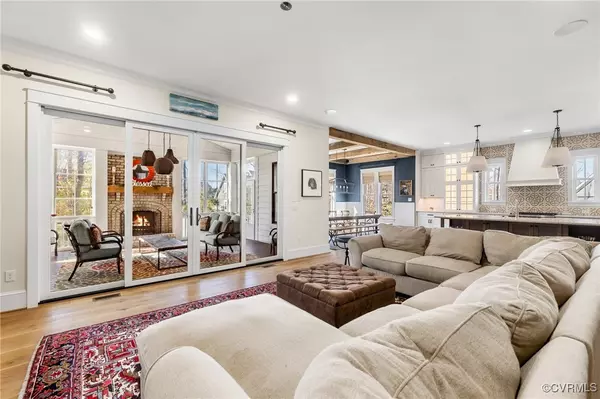5 Beds
5 Baths
4,606 SqFt
5 Beds
5 Baths
4,606 SqFt
OPEN HOUSE
Sat Feb 22, 12:00pm - 2:00pm
Key Details
Property Type Single Family Home
Sub Type Single Family Residence
Listing Status Active
Purchase Type For Sale
Square Footage 4,606 sqft
Price per Sqft $301
Subdivision Hallsley
MLS Listing ID 2501533
Style Custom
Bedrooms 5
Full Baths 4
Half Baths 1
Construction Status Actual
HOA Fees $365/qua
HOA Y/N Yes
Year Built 2019
Annual Tax Amount $10,067
Tax Year 2024
Lot Size 0.389 Acres
Acres 0.3886
Property Sub-Type Single Family Residence
Property Description
Location
State VA
County Chesterfield
Community Hallsley
Area 62 - Chesterfield
Rooms
Basement Crawl Space
Interior
Interior Features Beamed Ceilings, Wet Bar, Bookcases, Built-in Features, Butler's Pantry, Breakfast Area, Ceiling Fan(s), Double Vanity, Eat-in Kitchen, Fireplace, Granite Counters, High Ceilings, Kitchen Island, Loft, Bath in Primary Bedroom, Pantry, Recessed Lighting, Walk-In Closet(s), Window Treatments
Heating Multi-Fuel, Zoned
Cooling Zoned
Flooring Wood
Fireplaces Number 2
Fireplaces Type Gas, Wood Burning
Fireplace Yes
Window Features Window Treatments
Appliance Dryer, Dishwasher, Exhaust Fan, Gas Cooking, Disposal, Ice Maker, Microwave, Oven, Refrigerator, Stove, Tankless Water Heater, Wine Cooler, Washer
Exterior
Exterior Feature Gas Grill, Paved Driveway
Garage Spaces 2.0
Fence Fenced, Wrought Iron
Pool Pool, Community
Community Features Clubhouse, Community Pool, Home Owners Association, Playground, Pool, Tennis Court(s), Trails/Paths
Roof Type Metal,Shingle
Porch Rear Porch, Front Porch, Screened
Garage Yes
Building
Sewer Public Sewer
Water Public
Architectural Style Custom
Level or Stories Two and One Half
Additional Building Garage Apartment
Structure Type Brick,Drywall,Frame,HardiPlank Type
New Construction No
Construction Status Actual
Schools
Elementary Schools Old Hundred
Middle Schools Midlothian
High Schools Midlothian
Others
HOA Fee Include Association Management,Clubhouse,Common Areas,Pool(s),Trash
Tax ID 710-69-86-74-500-000
Ownership Individuals
Security Features Smoke Detector(s)

Find out why customers are choosing LPT Realty to meet their real estate needs
realtor@shaundajoyhowerton.com
1101 Wilson Blvd 6th Floor, Arlington, VA, 22209, USA
Learn More About LPT Realty







