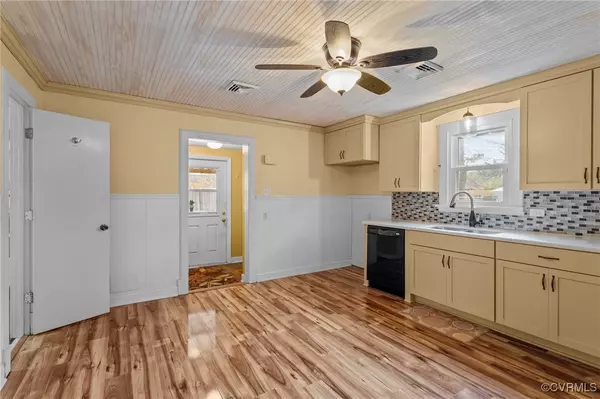2 Beds
1 Bath
884 SqFt
2 Beds
1 Bath
884 SqFt
Key Details
Property Type Single Family Home
Sub Type Single Family Residence
Listing Status Active
Purchase Type For Sale
Square Footage 884 sqft
Price per Sqft $288
Subdivision Biltmore
MLS Listing ID 2502764
Style Bungalow,Cottage
Bedrooms 2
Full Baths 1
Construction Status Approximate
HOA Y/N No
Year Built 1943
Annual Tax Amount $1,813
Tax Year 2025
Lot Size 0.508 Acres
Acres 0.5081
Lot Dimensions .5081
Property Sub-Type Single Family Residence
Property Description
Inside, beautiful flooring flows throughout, enhancing the home's warmth and inviting atmosphere. Thoughtful renovations add both style and functionality, particularly in the well-appointed large kitchen with ample storage and soft-close cabinets, as well as the tastefully updated bathroom. The home has been very well maintained, featuring updated windows for improved energy efficiency, a retractable screen door, and an ADT security system for added peace of mind.
The detached garage, complete with electricity, offers a versatile workspace or storage area, complemented by a separate storage shed also with electricity and a spacious dog pen. A paved driveway and fenced yard provide additional convenience, and the property line actually extends beyond the fence. Comfort is assured year-round with a well-maintained Carrier heat pump (2018), a KOR smart thermostat, and a water heater (2018). For an easy transition, the washer and dryer convey with the home, and aside from the refrigerator being removed, it is move-in ready.
Whether you're searching for the perfect first home or looking to downsize, this inviting property offers comfort, character, and ample space to make it your own. The lockbox is on the back door, located on the covered deck. Please remove your shoes or use the provided booties before entering—you'll see why when you notice the beautiful floors!
Location
State VA
County Henrico
Community Biltmore
Area 34 - Henrico
Direction Brook Road (RT1) to Connecticut Ave.. Right on Norfolk Street and Right on Rhode Island Ave
Rooms
Basement Crawl Space
Interior
Interior Features Bedroom on Main Level, Ceiling Fan(s), Dining Area, Fireplace
Heating Electric, Heat Pump
Cooling Electric, Heat Pump
Flooring Wood
Fireplaces Number 1
Fireplaces Type Masonry
Fireplace Yes
Appliance Dryer, Dishwasher, Water Heater, Washer
Laundry Dryer Hookup
Exterior
Exterior Feature Awning(s), Deck, Porch, Paved Driveway
Parking Features Detached
Garage Spaces 1.0
Fence Fenced, Partial
Pool None
Roof Type Composition
Porch Rear Porch, Front Porch, Deck, Porch
Garage Yes
Building
Lot Description Cul-De-Sac
Story 1
Sewer Public Sewer
Water Public
Architectural Style Bungalow, Cottage
Level or Stories One
Structure Type Frame,Vinyl Siding
New Construction No
Construction Status Approximate
Schools
Elementary Schools Longdale
Middle Schools Brookland
High Schools Hermitage
Others
Tax ID 783-762-0449
Ownership Individuals

Find out why customers are choosing LPT Realty to meet their real estate needs
realtor@shaundajoyhowerton.com
1101 Wilson Blvd 6th Floor, Arlington, VA, 22209, USA
Learn More About LPT Realty







