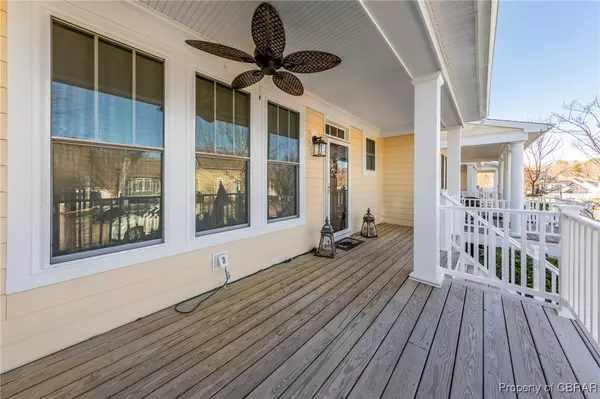3 Beds
4 Baths
2,004 SqFt
3 Beds
4 Baths
2,004 SqFt
Key Details
Property Type Townhouse
Sub Type Townhouse
Listing Status Active
Purchase Type For Sale
Square Footage 2,004 sqft
Price per Sqft $247
Subdivision New Town
MLS Listing ID 2503272
Style Row House
Bedrooms 3
Full Baths 3
Half Baths 1
Construction Status Actual
HOA Fees $453/qua
HOA Y/N Yes
Year Built 2020
Annual Tax Amount $3,516
Tax Year 2024
Lot Size 1,960 Sqft
Acres 0.045
Property Description
This beautifully maintained townhome, nestled in the sought-after New Town Residential Association, offers a perfect blend of comfort and convenience. Featuring 2 primary bedrooms, a 3rd spacious bedroom, three full baths, and a half bath, this home is designed for modern living. The freshly painted interior enhances the bright and inviting atmosphere, while the kitchen boasts waterfall granite countertops and sleek stainless steel appliances.
Enjoy the luxury of an attached two-car garage with additional on-street parking for guests. Located just steps from the community pool, park, and playground, and within walking distance to shops and restaurants, this home truly offers the best of urban-suburban living. Plus, a 75” flat-screen TV conveys with the property, making this move-in-ready home even more appealing.
Don't miss out on this exceptional opportunity—schedule your showing today!
Location
State VA
County James City
Community New Town
Area 118 - James City Co.
Rooms
Basement Full, Finished
Interior
Interior Features Ceiling Fan(s), Dining Area, Granite Counters, High Ceilings, Kitchen Island, Bath in Primary Bedroom, Recessed Lighting, Walk-In Closet(s)
Heating Forced Air, Natural Gas, Zoned
Cooling Central Air, Electric, Zoned
Flooring Carpet, Ceramic Tile, Vinyl
Appliance Dryer, Washer/Dryer Stacked, Dishwasher, Gas Cooking, Gas Water Heater, Microwave, Range, Refrigerator, Washer
Laundry Washer Hookup, Dryer Hookup, Stacked
Exterior
Exterior Feature Porch
Parking Features Attached
Garage Spaces 2.0
Pool In Ground, Pool, Community
Community Features Basketball Court, Home Owners Association, Playground, Pool, Street Lights, Trails/Paths, Park
Roof Type Composition
Porch Deck, Front Porch, Porch
Garage Yes
Building
Story 3
Sewer Public Sewer
Water Public
Architectural Style Row House
Level or Stories Three Or More
Structure Type Drywall,Frame,HardiPlank Type
New Construction No
Construction Status Actual
Schools
Elementary Schools D. J. Montague
Middle Schools Berkeley
High Schools Lafayette
Others
HOA Fee Include Common Areas,Maintenance Grounds,Pool(s)
Tax ID 38-2-41-0-0128
Ownership Individuals
Security Features Smoke Detector(s)
Virtual Tour https://my.matterport.com/show/?m=T4PJVb7LMwE&mls=1

Find out why customers are choosing LPT Realty to meet their real estate needs
realtor@shaundajoyhowerton.com
1101 Wilson Blvd 6th Floor, Arlington, VA, 22209, USA
Learn More About LPT Realty







