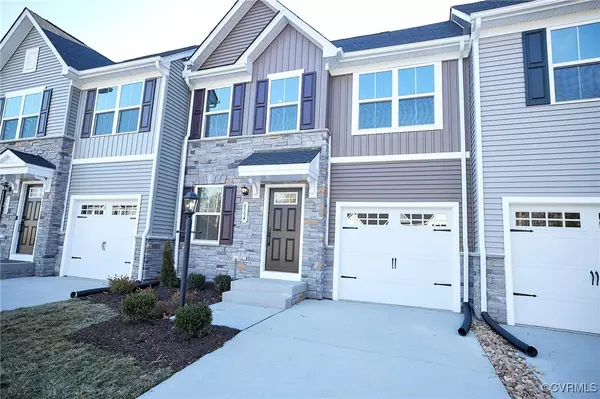3 Beds
3 Baths
2,552 SqFt
3 Beds
3 Baths
2,552 SqFt
Key Details
Property Type Single Family Home
Sub Type Attached
Listing Status Active
Purchase Type For Rent
Square Footage 2,552 sqft
MLS Listing ID 2503248
Bedrooms 3
Full Baths 2
Half Baths 1
HOA Y/N No
Property Description
Welcome to your dream rental home in the desirable Austin Woods community! This beautiful, three-level Nassau townhome offers the perfect blend of comfort, convenience, and style. With its first-floor owner's suite and spacious design, this property is ideal for those seeking low-maintenance, luxurious living.
Features include:
3 Bedrooms, 2.5 Baths – Spacious, well-designed living spaces throughout.
First-Floor Owner's Suite – Enjoy privacy and relaxation with a spa-like bath.
Open Kitchen & Dining Area – Featuring a stunning marble island perfect for cooking and entertaining.
Expansive Great Room – Ideal for stretching out or hosting guests.
Walkout Unfinished Basement with Rough-ins – Tons of potential for additional living space or storage.
Covered Outdoor Living Space – Enjoy the outdoors in comfort with your own private patio.
East-Facing – Start your day with beautiful natural light.
One-Car Garage – Convenient and secure parking.
First-Floor Laundry – Simplify your routine with laundry on the main level.
Community Amenities:
Cul-de-Sac Location – Quiet and peaceful surroundings.
Clubhouse – Enjoy the shared community space for social events or relaxing.
Pet Play Area & Kids' Playground – Perfect for families and pet owners.
Pond Access – Enjoy a serene environment with a lovely pond just steps away.
Near Chesterfield Airport – Convenient access to local transportation.
This home combines the perfect blend of privacy, modern living, and convenience. Don't miss out on the chance to make this brand-new townhome your next rental. Contact us today for more details and to schedule a viewing!
Location
State VA
County Chesterfield
Area 54 - Chesterfield
Interior
Interior Features Bedroom on Main Level, Ceiling Fan(s), Dining Area, Double Vanity, Eat-in Kitchen, Granite Counters, High Ceilings, Kitchen Island, Bath in Primary Bedroom, Main Level Primary, Pantry, Recessed Lighting, Walk-In Closet(s)
Heating Electric, Zoned
Cooling Electric, Zoned
Flooring Ceramic Tile, Partially Carpeted, Vinyl
Furnishings Unfurnished
Fireplace No
Appliance Built-In Oven, Cooktop, Dryer, Dishwasher, Exhaust Fan, Electric Cooking, Freezer, Disposal, Ice Maker, Microwave, Oven, Range, Refrigerator, Washer
Laundry Washer Hookup
Exterior
Exterior Feature Paved Driveway
Garage Spaces 1.0
Fence None
Pool None
Community Features Common Grounds/Area, Clubhouse, Home Owners Association, Lake, Maintained Community, Playground, Pond, Street Lights
Amenities Available Landscaping, Management
Garage Yes
Building
Story 3
Level or Stories Three Or More
Schools
Elementary Schools Hopkins
Middle Schools Falling Creek
High Schools Meadowbrook
Others
Pets Allowed Conditional
Security Features Fire Sprinkler System,Smoke Detector(s)
Pets Allowed Conditional

Find out why customers are choosing LPT Realty to meet their real estate needs
realtor@shaundajoyhowerton.com
1101 Wilson Blvd 6th Floor, Arlington, VA, 22209, USA
Learn More About LPT Realty







