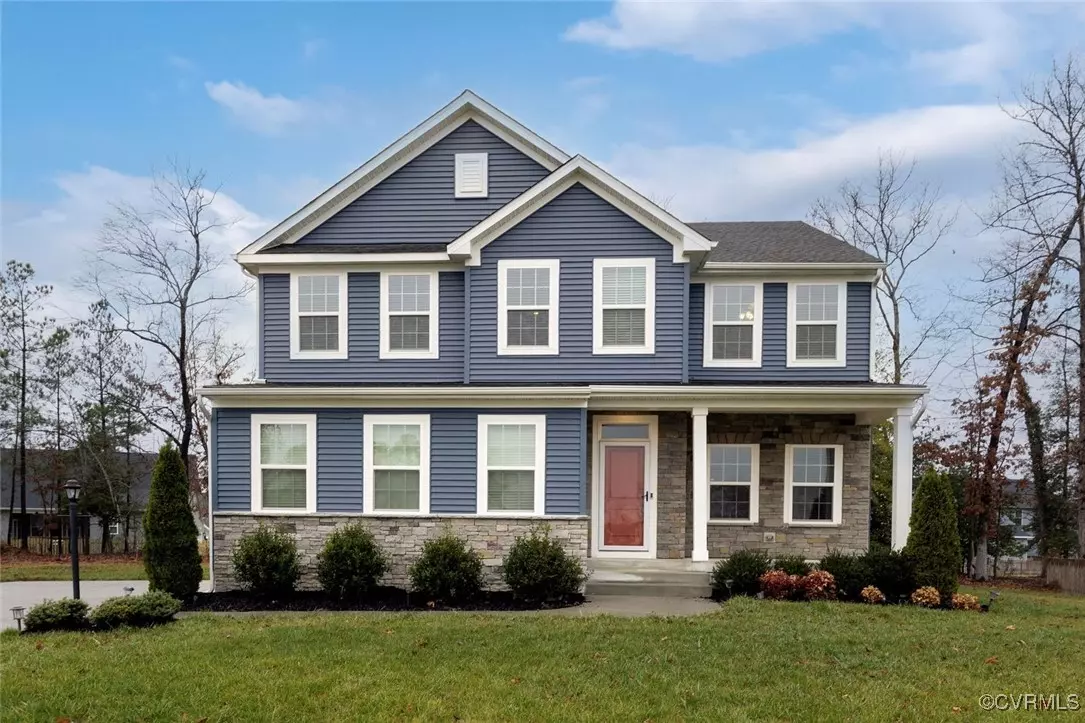4 Beds
3 Baths
2,757 SqFt
4 Beds
3 Baths
2,757 SqFt
OPEN HOUSE
Sun Feb 09, 2:00pm - 4:00pm
Key Details
Property Type Single Family Home
Sub Type Single Family Residence
Listing Status Active
Purchase Type For Sale
Square Footage 2,757 sqft
Price per Sqft $190
Subdivision Ramblewood Estates
MLS Listing ID 2502981
Style Custom,Two Story
Bedrooms 4
Full Baths 3
Construction Status Actual
HOA Fees $250/ann
HOA Y/N Yes
Year Built 2021
Annual Tax Amount $4,048
Tax Year 2024
Lot Size 0.482 Acres
Acres 0.4822
Property Description
Location
State VA
County Chesterfield
Community Ramblewood Estates
Area 52 - Chesterfield
Interior
Interior Features Bedroom on Main Level, Ceiling Fan(s), Double Vanity, Eat-in Kitchen, Granite Counters, High Speed Internet, Kitchen Island, Bath in Primary Bedroom, Recessed Lighting, Wired for Data, Walk-In Closet(s)
Heating Electric, Heat Pump
Cooling Central Air, Heat Pump
Flooring Partially Carpeted, Vinyl
Appliance Electric Water Heater
Laundry Washer Hookup, Dryer Hookup
Exterior
Exterior Feature Paved Driveway
Parking Features Attached
Garage Spaces 2.0
Fence None
Pool None
Roof Type Shingle
Garage No
Building
Story 2
Sewer Public Sewer
Water Public
Architectural Style Custom, Two Story
Level or Stories Two
Structure Type Frame,Stone,Vinyl Siding
New Construction No
Construction Status Actual
Schools
Elementary Schools Elizabeth Scott
Middle Schools Elizabeth Davis
High Schools Thomas Dale
Others
HOA Fee Include Association Management,Common Areas
Tax ID 812-64-92-13-400-000
Ownership Individuals

Find out why customers are choosing LPT Realty to meet their real estate needs
realtor@shaundajoyhowerton.com
1101 Wilson Blvd 6th Floor, Arlington, VA, 22209, USA
Learn More About LPT Realty







