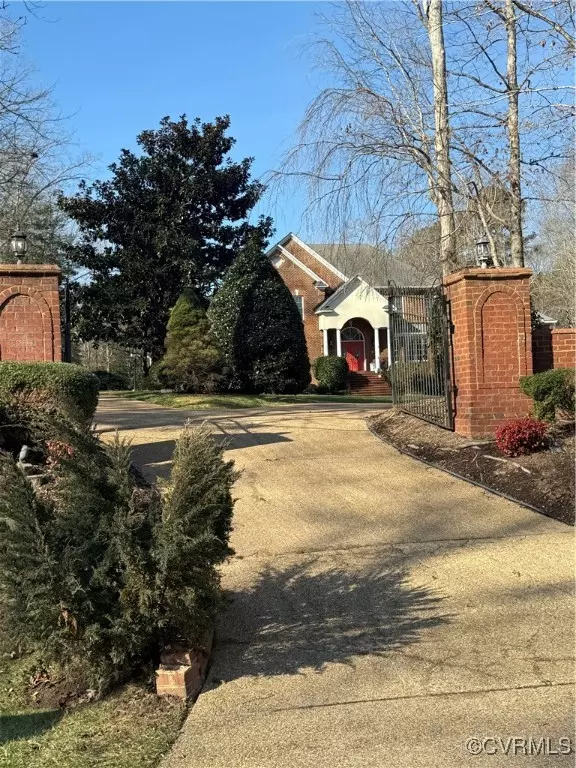4 Beds
5 Baths
7,049 SqFt
4 Beds
5 Baths
7,049 SqFt
Key Details
Property Type Single Family Home
Sub Type Single Family Residence
Listing Status Active
Purchase Type For Sale
Square Footage 7,049 sqft
Price per Sqft $177
Subdivision Chesdin Landing
MLS Listing ID 2502781
Style Transitional
Bedrooms 4
Full Baths 4
Half Baths 1
Construction Status Actual
HOA Fees $1,340/ann
HOA Y/N Yes
Year Built 2001
Annual Tax Amount $8,243
Tax Year 2024
Lot Size 2.187 Acres
Acres 2.187
Property Description
Location
State VA
County Chesterfield
Community Chesdin Landing
Area 54 - Chesterfield
Rooms
Basement Full, Walk-Out Access
Interior
Interior Features Balcony, Bedroom on Main Level, Tray Ceiling(s), Ceiling Fan(s), Fireplace, Granite Counters, Garden Tub/Roman Tub, High Ceilings, Jetted Tub, Pantry, Recessed Lighting, Walk-In Closet(s)
Heating Electric, Propane, Zoned
Cooling Heat Pump
Flooring Carpet, Tile, Wood
Fireplaces Number 3
Fireplaces Type Gas
Fireplace Yes
Appliance Dishwasher, Electric Water Heater, Disposal, Ice Maker, Microwave, Refrigerator, Range Hood, Tankless Water Heater
Laundry Washer Hookup
Exterior
Exterior Feature Sprinkler/Irrigation
Parking Features Attached
Garage Spaces 4.0
Pool Pool, Community
Community Features Basketball Court, Clubhouse, Fitness, Golf, Home Owners Association, Playground, Pool, Putting Green, Tennis Court(s)
Roof Type Composition,Shingle
Porch Deck, Front Porch
Garage Yes
Building
Lot Description Cul-De-Sac
Story 2
Sewer Septic Tank
Water Public
Architectural Style Transitional
Level or Stories Two
Structure Type Brick,Drywall,Frame,Vinyl Siding
New Construction No
Construction Status Actual
Schools
Elementary Schools Gates
Middle Schools Matoaca
High Schools Matoaca
Others
Tax ID 735-62-63-41-500-000
Ownership Individuals
Security Features Security System,Smoke Detector(s)

Find out why customers are choosing LPT Realty to meet their real estate needs
realtor@shaundajoyhowerton.com
1101 Wilson Blvd 6th Floor, Arlington, VA, 22209, USA
Learn More About LPT Realty







