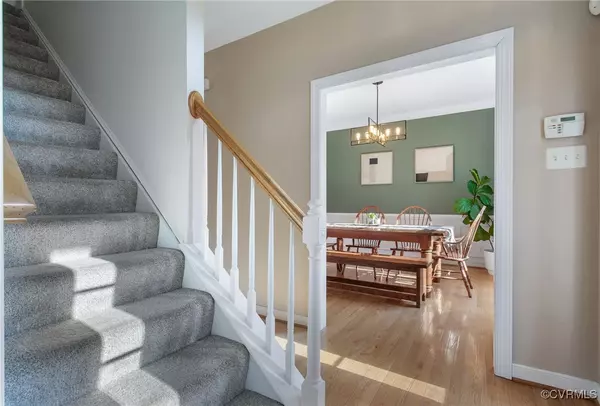4 Beds
3 Baths
1,975 SqFt
4 Beds
3 Baths
1,975 SqFt
Key Details
Property Type Single Family Home
Sub Type Single Family Residence
Listing Status Pending
Purchase Type For Sale
Square Footage 1,975 sqft
Price per Sqft $220
Subdivision Stratford Hills Addition
MLS Listing ID 2500541
Style Two Story,Transitional
Bedrooms 4
Full Baths 2
Half Baths 1
Construction Status Actual
HOA Y/N No
Year Built 2008
Annual Tax Amount $4,860
Tax Year 2024
Lot Size 0.459 Acres
Acres 0.4586
Property Sub-Type Single Family Residence
Property Description
Location
State VA
County Richmond City
Community Stratford Hills Addition
Area 60 - Richmond
Direction Huguenot Rd to Forest Hill Avenue. R - Stratford Rd
Rooms
Basement Crawl Space
Interior
Interior Features Bedroom on Main Level, Ceiling Fan(s), Separate/Formal Dining Room, Double Vanity, Eat-in Kitchen, Granite Counters, High Ceilings, Kitchen Island, Bath in Primary Bedroom, Main Level Primary, Cable TV, Walk-In Closet(s)
Heating Electric, Heat Pump, Zoned
Cooling Central Air, Zoned
Flooring Carpet, Vinyl
Fireplaces Number 1
Fireplaces Type Gas
Fireplace Yes
Appliance Dryer, Dishwasher, Exhaust Fan, Electric Cooking, Electric Water Heater, Disposal, Microwave, Oven, Refrigerator, Smooth Cooktop, Stove, Washer
Exterior
Exterior Feature Deck, Lighting, Porch, Storage, Shed, Paved Driveway
Fence Back Yard, Fenced, Privacy
Pool None
Porch Rear Porch, Deck, Porch
Garage No
Building
Sewer Public Sewer
Water Public
Architectural Style Two Story, Transitional
Structure Type Brick,Drywall,Frame,Vinyl Siding
New Construction No
Construction Status Actual
Schools
Elementary Schools Fisher
Middle Schools Lucille Brown
High Schools Huguenot
Others
Tax ID C003-0240-026
Ownership Individuals
Security Features Smoke Detector(s)

Find out why customers are choosing LPT Realty to meet their real estate needs
realtor@shaundajoyhowerton.com
1101 Wilson Blvd 6th Floor, Arlington, VA, 22209, USA
Learn More About LPT Realty







