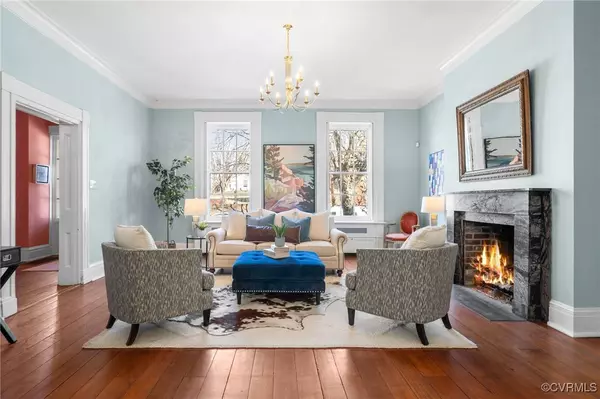4 Beds
3 Baths
4,400 SqFt
4 Beds
3 Baths
4,400 SqFt
Key Details
Property Type Single Family Home
Sub Type Single Family Residence
Listing Status Active
Purchase Type For Sale
Square Footage 4,400 sqft
Price per Sqft $289
MLS Listing ID 2500875
Style Other
Bedrooms 4
Full Baths 2
Half Baths 1
Construction Status Historic
HOA Y/N No
Year Built 1844
Annual Tax Amount $10,344
Tax Year 2024
Lot Size 4,791 Sqft
Acres 0.11
Property Description
Commissioned by John Van Lew, father of Union spy Elizabeth Van Lew, and designed by acclaimed architect Otis Manson, the Haile House shares its lineage with the neighboring Elmira Shelton House. Painstakingly preserved, it boasts original features such as Doric columns, six distinctive mantels, a curved banister gracing the grand staircase, pocket doors, recessed window shutters, and wide-plank flooring.
Spanning four stories, the home offers a seamless blend of elegance and functionality. The English basement includes a chef's kitchen adorned with white Thassos marble countertops, professional-grade appliances, and French doors opening to a serene garden. A formal dining room, office, and utility space complete this level. The second floor showcases a gracious entry hall, a formal parlor, a library with floor-to-ceiling bookcases, and a screened rear porch. Four spacious bedrooms are spread across the upper two levels.
Outside, the property's grandeur extends to a large double porch overlooking a landscaped garden with brick walkways, a tranquil pond, and an expansive yard—a rarity in this sought-after historic district. Recent updates, including a copper roof (2017) and a modernized HVAC system (2023), complement the home's historic authenticity.
With its unparalleled preservation and connection to Richmond's rich history, the Haile House offers a once-in-a-lifetime opportunity to own an extraordinary piece of the past.
Location
State VA
County Richmond City
Area 10 - Richmond
Direction From Broad Street turn south on 24th. Turn left on Grace Street. House will be on the Right
Rooms
Basement Full
Interior
Interior Features Bookcases, Built-in Features, Separate/Formal Dining Room, French Door(s)/Atrium Door(s), Granite Counters, High Ceilings, Walk-In Closet(s)
Heating Electric, Heat Pump, Zoned
Cooling Heat Pump, Zoned
Flooring Wood
Fireplaces Number 6
Fireplaces Type Gas, Masonry
Fireplace Yes
Appliance Dishwasher, Gas Cooking, Gas Water Heater, Trash Compactor, Tankless Water Heater
Exterior
Exterior Feature Porch
Fence Fenced, Privacy, Wrought Iron
Pool None
Roof Type Metal
Porch Rear Porch, Front Porch, Porch
Garage No
Building
Story 4
Sewer Public Sewer
Water Public
Architectural Style Other
Level or Stories Three Or More
Structure Type Brick,Drywall,Plaster
New Construction No
Construction Status Historic
Schools
Elementary Schools Bellevue
Middle Schools Martin Luther King Jr.
High Schools Armstrong
Others
Tax ID E000-0340-002
Ownership Individuals

Find out why customers are choosing LPT Realty to meet their real estate needs
realtor@shaundajoyhowerton.com
1101 Wilson Blvd 6th Floor, Arlington, VA, 22209, USA
Learn More About LPT Realty







