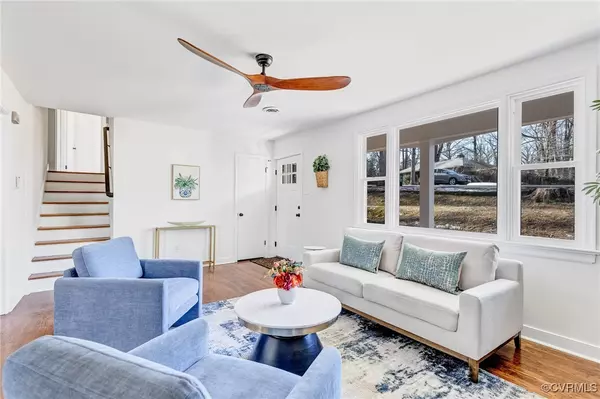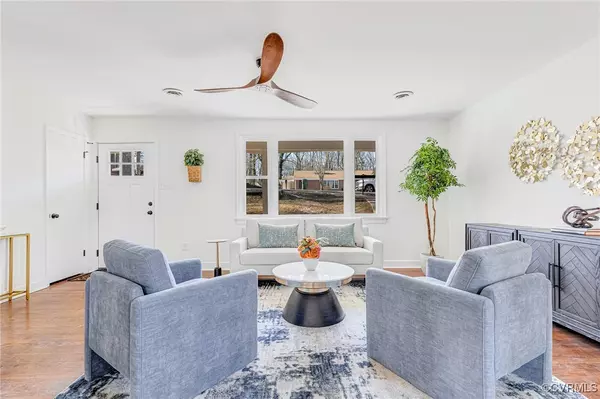4 Beds
3 Baths
2,045 SqFt
4 Beds
3 Baths
2,045 SqFt
Key Details
Property Type Single Family Home
Sub Type Single Family Residence
Listing Status Pending
Purchase Type For Sale
Square Footage 2,045 sqft
Price per Sqft $195
Subdivision Canterbury Hills
MLS Listing ID 2501813
Style Tri-Level
Bedrooms 4
Full Baths 3
Construction Status Actual
HOA Y/N No
Year Built 1965
Annual Tax Amount $3,900
Tax Year 2024
Lot Size 0.717 Acres
Acres 0.7171
Property Description
Location
State VA
County Richmond City
Community Canterbury Hills
Area 60 - Richmond
Direction From Chippenham PKWY, take the Jahnke RD exit. L on Westover Gardens BLVD, L on Old Jahnke RD, R on Castleton RD.
Rooms
Basement Crawl Space
Interior
Interior Features Ceiling Fan(s), Dining Area, Double Vanity, Eat-in Kitchen, Fireplace, Granite Counters, Kitchen Island, Bath in Primary Bedroom, Recessed Lighting, Walk-In Closet(s)
Heating Electric, Heat Pump
Cooling Central Air
Flooring Carpet, Vinyl, Wood
Fireplaces Number 1
Fireplaces Type Wood Burning
Fireplace Yes
Appliance Dishwasher, Electric Cooking, Electric Water Heater, Microwave, Oven, Refrigerator
Laundry Washer Hookup, Dryer Hookup
Exterior
Exterior Feature Porch, Paved Driveway
Fence None
Pool None
Porch Front Porch, Patio, Porch
Garage No
Building
Lot Description Cul-De-Sac
Story 2
Sewer Public Sewer
Water Public
Architectural Style Tri-Level
Level or Stories Two, Multi/Split
Structure Type Brick,Drywall,Frame,Vinyl Siding
New Construction No
Construction Status Actual
Schools
Elementary Schools Southampton
Middle Schools Lucille Brown
High Schools Huguenot
Others
Tax ID C005-0532-012
Ownership Corporate
Special Listing Condition Corporate Listing

Find out why customers are choosing LPT Realty to meet their real estate needs
realtor@shaundajoyhowerton.com
1101 Wilson Blvd 6th Floor, Arlington, VA, 22209, USA
Learn More About LPT Realty







